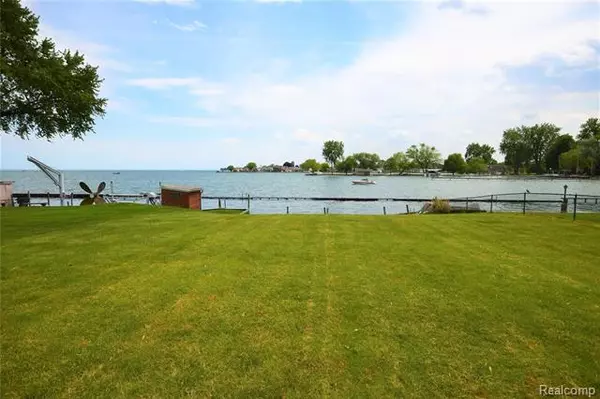For more information regarding the value of a property, please contact us for a free consultation.
22588 ARDMORE PARK DR St. Clair Shores, MI 48081
Want to know what your home might be worth? Contact us for a FREE valuation!

Our team is ready to help you sell your home for the highest possible price ASAP
Key Details
Sold Price $447,800
Property Type Single Family Home
Sub Type Ranch
Listing Status Sold
Purchase Type For Sale
Square Footage 1,611 sqft
Price per Sqft $277
Subdivision Ardmore Park
MLS Listing ID 2200041145
Sold Date 07/31/20
Style Ranch
Bedrooms 3
Full Baths 2
Half Baths 1
HOA Fees $16/ann
HOA Y/N yes
Originating Board Realcomp II Ltd
Year Built 1952
Annual Tax Amount $6,702
Lot Size 0.430 Acres
Acres 0.43
Lot Dimensions 60.00X311.00
Property Description
A unique opportunity to own a prime lake front ranch with canal protection on St Clair Shores most exclusive street, Ardmore Park Drive! This well maintained home has many great features to include an updated kitchen with gorgeous countertops and built in appliances. Open concept living area offers great views of the lake. 3 spacious bedrooms and bonus room in the back with half bath. Lower level has a full finished basement with a brand new full bath, laundry area, huge storage closet with custom built ins, recreation area with wet bar. Newer roof, furnace, hot water tank, and A/C and new windows throughout. Huge 2.5 car attached garage. Lake fed sprinkler system with new pump and programable timer. Invisible fencing system surrounding the yard, great feature for those with pets. The home sits high and dry with a gentle sloping yard down to the waters edge. Breathtaking views, truly a once in a lifetime location. Private lakefront park for residents only. Don't let this one get away!
Location
State MI
County Macomb
Area St. Clair Shores
Direction South of 11 Mile, Between Jefferson and Lake St Clair
Body of Water Lake St Clair
Rooms
Other Rooms Living Room
Basement Finished
Kitchen Bar Fridge, Gas Cooktop, Dishwasher, Disposal, Dryer, Microwave, Built-In Gas Oven, Range Hood, Built-In Refrigerator, Stainless Steel Appliance(s), Vented Exhaust Fan, Washer, Other
Interior
Interior Features Humidifier, Programmable Thermostat, Wet Bar, Other
Hot Water Natural Gas
Heating Forced Air
Cooling Central Air
Fireplaces Type Gas
Fireplace yes
Appliance Bar Fridge, Gas Cooktop, Dishwasher, Disposal, Dryer, Microwave, Built-In Gas Oven, Range Hood, Built-In Refrigerator, Stainless Steel Appliance(s), Vented Exhaust Fan, Washer, Other
Heat Source Natural Gas
Laundry 1
Exterior
Exterior Feature Fenced
Parking Features 2+ Assigned Spaces, Attached, Door Opener, Electricity, Workshop
Garage Description 2.5 Car
Waterfront Description Canal Front,Lake Front
Water Access Desc All Sports Lake
Roof Type Asphalt
Porch Porch
Road Frontage Paved
Garage yes
Building
Lot Description Sprinkler(s), Vacation Home
Foundation Basement
Sewer Sewer-Sanitary
Water Municipal Water
Architectural Style Ranch
Warranty No
Level or Stories 1 Story
Structure Type Brick
Schools
School District Lakeview
Others
Pets Allowed Yes
Tax ID 1423155023
Ownership Private Owned,Short Sale - No
Acceptable Financing Cash, Conventional
Rebuilt Year 2013
Listing Terms Cash, Conventional
Financing Cash,Conventional
Read Less

©2025 Realcomp II Ltd. Shareholders
Bought with Alexander Real Estate Detroit, LLC



