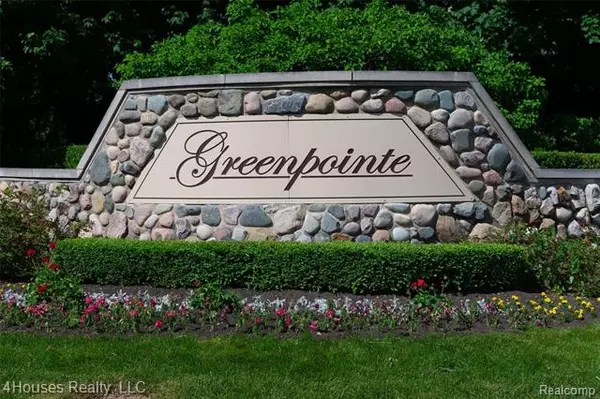For more information regarding the value of a property, please contact us for a free consultation.
7200 GREEN FARM RD RD 7200 West Bloomfield, MI 48322
Want to know what your home might be worth? Contact us for a FREE valuation!

Our team is ready to help you sell your home for the highest possible price ASAP
Key Details
Sold Price $181,000
Property Type Condo
Sub Type Other
Listing Status Sold
Purchase Type For Sale
Square Footage 1,202 sqft
Price per Sqft $150
Subdivision Greenpointe Ii Occpn 507
MLS Listing ID 2200040299
Sold Date 08/05/20
Style Other
Bedrooms 2
Full Baths 2
Half Baths 1
HOA Fees $323/mo
HOA Y/N yes
Originating Board Realcomp II Ltd
Year Built 1988
Annual Tax Amount $2,094
Property Description
Back on Market - Buyers Financing Fell Through. Welcome to Greenpointe II Condominiums! **Home is Occupied. Please Adhere to COVID Protocol - Masks and Gloves!** **PLEASE REMOVE SHOES!** This Elegant, very well maintained, condo sits near the back of this quiet wooded sub. You'll enjoy access to 2 swimming pools, 2 tennis courts, and a clubhouse. Close to shopping, restaurants, and M5 expressway. Inside your gate is a private front patio - a great spot to relax! Your new home has a fireplace in the living room, newer windows w/ warranties (2016); custom padded carpet (2018); luxury vinyl tile flooring in the basement (2018); and custom window treatments (2016). Seller is also offering a 1 year home warranty for your peace of mind! All appliances included except laundry. Huge master suite & master bath w/ standing shower; spacious walk-in closet, and built-in makeup vanity. Seller is currently under contract on a home to so this sale is Contingent upon Seller closing on new home.
Location
State MI
County Oakland
Area West Bloomfield Twp
Direction Take 14 mile to Green Farm Rd. Take Green Farm Rd into Greenpoint II Sub. Stay Left of Greenpoint sign & into the sub.
Rooms
Other Rooms Living Room
Basement Unfinished
Kitchen Dishwasher, Disposal, Microwave, Free-Standing Electric Range, Free-Standing Refrigerator
Interior
Interior Features High Spd Internet Avail
Heating Forced Air
Cooling Central Air
Fireplaces Type Gas
Fireplace yes
Appliance Dishwasher, Disposal, Microwave, Free-Standing Electric Range, Free-Standing Refrigerator
Heat Source Electric, Natural Gas
Exterior
Exterior Feature Club House, Grounds Maintenance, Outside Lighting, Pool - Common, Private Entry, Tennis Court
Parking Features Attached, Direct Access, Door Opener, Electricity, Tandem
Garage Description 2 Car
Porch Patio, Porch
Road Frontage Paved, Pub. Sidewalk
Garage yes
Private Pool 1
Building
Lot Description Sprinkler(s)
Foundation Basement
Sewer Sewer-Sanitary
Water Municipal Water
Architectural Style Other
Warranty Yes
Level or Stories 2 Story
Structure Type Brick,Vinyl
Schools
School District Walled Lake
Others
Pets Allowed Yes
Tax ID 1831452157
Ownership Private Owned,Short Sale - No
Acceptable Financing Cash, Conventional, FHA, VA
Rebuilt Year 2016
Listing Terms Cash, Conventional, FHA, VA
Financing Cash,Conventional,FHA,VA
Read Less

©2025 Realcomp II Ltd. Shareholders
Bought with AutoCity Realty LLC



