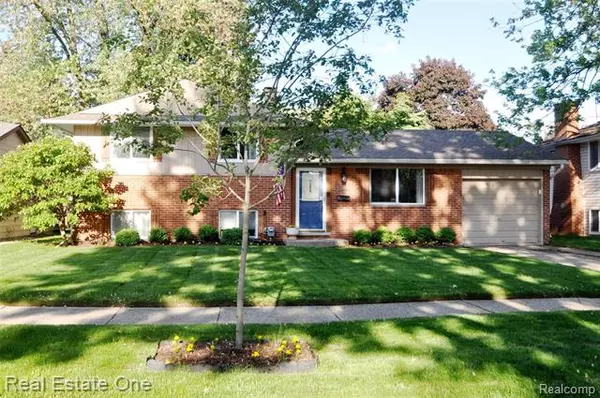For more information regarding the value of a property, please contact us for a free consultation.
39844 PARKLAWN DR Sterling Heights, MI 48313
Want to know what your home might be worth? Contact us for a FREE valuation!

Our team is ready to help you sell your home for the highest possible price ASAP
Key Details
Sold Price $217,500
Property Type Single Family Home
Sub Type Split Level
Listing Status Sold
Purchase Type For Sale
Square Footage 1,464 sqft
Price per Sqft $148
Subdivision Plumbrook Village # 03
MLS Listing ID 2200038268
Sold Date 07/10/20
Style Split Level
Bedrooms 3
Full Baths 2
Originating Board Realcomp II Ltd
Year Built 1963
Annual Tax Amount $2,797
Lot Size 6,969 Sqft
Acres 0.16
Lot Dimensions 60.00X120.00
Property Description
Charming move in ready 3 bedroom, 2 full bathroom home w/many updates. Large living room w/wood flooring, crown molding & large window off the entrance. Stainless appliances in the kitchen, stainless range hood, abundance of cabinets, spacious granite countertops & eating bar. Breakfast nook w/doorwall to the fenced backyard & deck. Newer flooring in family room & refinished hardwood floors throughout the entry & upper levels. Updated light fixtures and door hardware throughout. 3 bedrooms and updated full bathroom on the upper level w/tub/shower. Huge family room and 2nd full bath in the lower level w/plenty of windows and laundry room/storage area. Updated interior doors & closet doors throughout. Spacious, beautifully maintained and situated in a subdivision with sidewalks. Attached garage w/door opener. Award winning Utica Schools within walking distance to elementary school & close to shopping. Updates in 2015: furnace, roof, central air, hwh, Pella windows throughout & doorwall.
Location
State MI
County Macomb
Direction Enter San Marco East off Van Dyke, L onto Parklawn
Rooms
Other Rooms Bedroom - Mstr
Kitchen Dishwasher, Disposal, Free-Standing Electric Range, Free-Standing Refrigerator
Interior
Interior Features Cable Available, High Spd Internet Avail, Humidifier
Hot Water Natural Gas
Heating Forced Air
Cooling Central Air
Fireplaces Type Other
Fireplace 1
Heat Source Natural Gas
Laundry 1
Exterior
Exterior Feature Chimney Cap(s), Fenced, Outside Lighting
Garage Attached, Direct Access, Door Opener
Garage Description 1 Car
Pool No
Roof Type Asphalt
Porch Deck, Porch
Road Frontage Paved
Garage 1
Building
Foundation Slab
Sewer Sewer-Sanitary
Water Municipal Water
Architectural Style Split Level
Warranty No
Level or Stories Tri-Level
Structure Type Aluminum,Brick
Schools
School District Utica
Others
Tax ID 1015329004
Ownership Private Owned,Short Sale - No
Acceptable Financing Cash, Conventional
Listing Terms Cash, Conventional
Financing Cash,Conventional
Read Less

©2024 Realcomp II Ltd. Shareholders
Bought with EXP Realty
GET MORE INFORMATION




