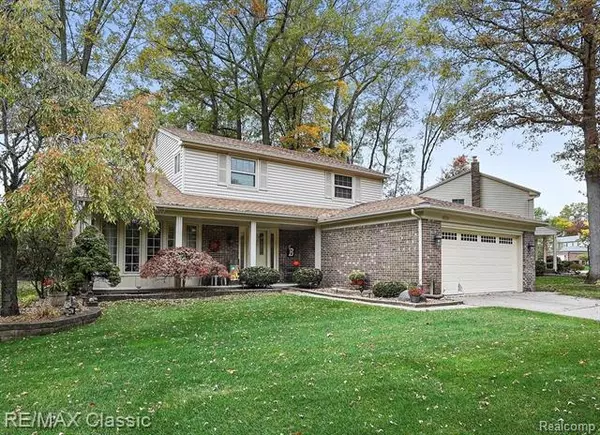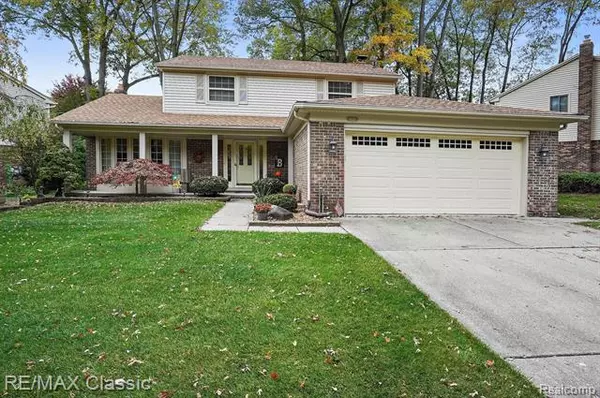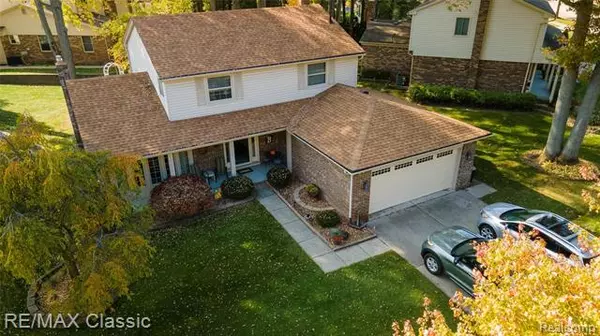For more information regarding the value of a property, please contact us for a free consultation.
14151 ASHURST ST Livonia, MI 48154
Want to know what your home might be worth? Contact us for a FREE valuation!

Our team is ready to help you sell your home for the highest possible price ASAP
Key Details
Sold Price $317,000
Property Type Single Family Home
Sub Type Colonial
Listing Status Sold
Purchase Type For Sale
Square Footage 1,949 sqft
Price per Sqft $162
Subdivision Stoneleigh Village Sub
MLS Listing ID 2200084117
Sold Date 01/04/21
Style Colonial
Bedrooms 3
Full Baths 2
Half Baths 1
HOA Fees $10/ann
HOA Y/N yes
Originating Board Realcomp II Ltd
Year Built 1977
Annual Tax Amount $3,871
Lot Size 0.330 Acres
Acres 0.33
Lot Dimensions 119.00X120.00
Property Description
Tastefully decorated, move in ready 2000 sq ft 3 bed 2.5 bath colonial in sought after Stoneleigh Village w/ gorgeous curb appeal. This meticulously maintained home features newer kitchen with maple cabinets, granite counters & backsplash, adjoining breakfast nook, ceramic flooring, stainless steel stove and microwave. Large family room features full wall brick fireplace with decorative wood mantle. The door wall leads to gorgeous backyard w/ Trex deck, perfect for relaxing, BBQs & large trees perfect for hammocks. Newer carpeting in spacious living room with bay window & formal dining room. 1/2 bath updated with granite counters. Master bedroom en-suite with large walk in closet.Two large secondary rooms. Basement features tiled flooring, drop ceiling and a workshop area. This neighborhood is established with mature tree lined streets, walks and bike riding are delightful. Furnace and AC 2015, Roof 2012, Water heater 2010. Prime location to highways, shopping and ease to downtown.
Location
State MI
County Wayne
Area Livonia
Direction Levan to Schoocraft, east to Ashurst
Rooms
Other Rooms Bath - Lav
Basement Partially Finished
Kitchen Gas Cooktop, ENERGY STAR qualified dishwasher, Disposal, Microwave, Built-In Gas Oven, Self Cleaning Oven, Plumbed For Ice Maker, Free-Standing Gas Range, Range Hood, ENERGY STAR qualified refrigerator, Free-Standing Refrigerator, Stainless Steel Appliance(s)
Interior
Interior Features Cable Available, Carbon Monoxide Alarm(s), High Spd Internet Avail, Humidifier, Programmable Thermostat
Hot Water Natural Gas
Heating Forced Air
Cooling Attic Fan, Central Air, ENERGY STAR Qualified A/C Equipment
Fireplaces Type Wood Stove
Fireplace yes
Appliance Gas Cooktop, ENERGY STAR qualified dishwasher, Disposal, Microwave, Built-In Gas Oven, Self Cleaning Oven, Plumbed For Ice Maker, Free-Standing Gas Range, Range Hood, ENERGY STAR qualified refrigerator, Free-Standing Refrigerator, Stainless Steel Appliance(s)
Heat Source Natural Gas
Laundry 1
Exterior
Parking Features Attached, Door Opener, Electricity, Side Entrance
Garage Description 2 Car
Roof Type Asphalt
Porch Deck, Porch
Road Frontage Paved
Garage yes
Building
Foundation Basement
Sewer Sewer-Sanitary
Water Municipal Water
Architectural Style Colonial
Warranty No
Level or Stories 2 Story
Structure Type Aluminum
Schools
School District Livonia
Others
Pets Allowed Yes
Tax ID 46083040118000
Ownership Private Owned,Short Sale - No
Assessment Amount $81
Acceptable Financing Cash, Conventional
Listing Terms Cash, Conventional
Financing Cash,Conventional
Read Less

©2025 Realcomp II Ltd. Shareholders
Bought with Shain Park, REALTORS



