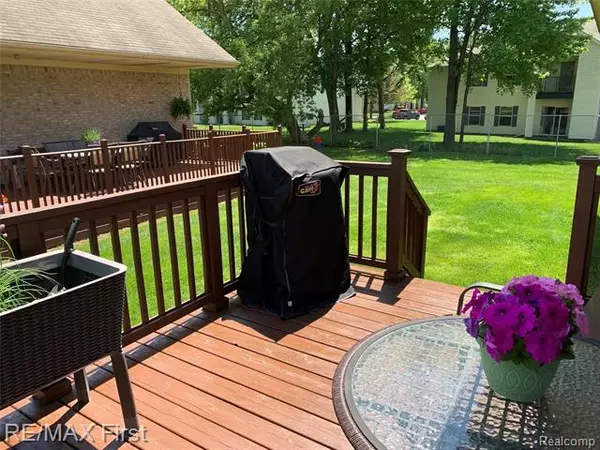For more information regarding the value of a property, please contact us for a free consultation.
5496 SEABREEZE LN Sterling Heights, MI 48310
Want to know what your home might be worth? Contact us for a FREE valuation!

Our team is ready to help you sell your home for the highest possible price ASAP
Key Details
Sold Price $190,000
Property Type Condo
Sub Type Ranch
Listing Status Sold
Purchase Type For Sale
Square Footage 1,150 sqft
Price per Sqft $165
Subdivision Meadowview Village Condo
MLS Listing ID 2200036908
Sold Date 07/15/20
Style Ranch
Bedrooms 2
Full Baths 2
HOA Fees $200/mo
HOA Y/N 1
Originating Board Realcomp II Ltd
Year Built 2000
Annual Tax Amount $2,886
Property Description
END UNIT! BEAUTIFULLY REMODELED & UPDATED BRICK RANCH CONDO! 2 CAR ATTACHED GARAGE! Great Rm with Vaulted Ceiling. PREMIUM VINYL 'WOOD' PLANK Flooring in Hallway, Dining Rm, and in Beautifully Remodeled Spacious Kitchen (all Appliances stay) 2 FULL Remodeled Ceramic Baths on Main Floor! Prepped for 1st FLOOR LAUNDRY (hookup in Kitchen) HUGE MASTER BEDROOM SUITE! ALL NEWER FLOORING & FRESHLY PAINTED INTERIOR, All VINYL WINDOWS throughout. All New Light Fixtures'15 and 6 panel Interior Doors. CENTRAL AIR, Humidifier, Hot Water Tank '15, New Premium Steel Storm Doors with Shatterproof glass! Upgraded Electrical. Washer & Dryer stay. Drywalled Garage with Rollup Door & Opener. **Association Fee includes WATER & Exterior & Structural Maintenance. PETS ALLOWED under 25 lbs
Location
State MI
County Macomb
Direction SEABREEZE west OFF Mound
Rooms
Other Rooms Bath - Full
Basement Unfinished
Kitchen Dishwasher, Disposal, Dryer, Microwave, Free-Standing Gas Oven, Free-Standing Gas Range, Free-Standing Refrigerator, Washer
Interior
Interior Features Cable Available, Humidifier, Programmable Thermostat
Hot Water Natural Gas
Heating Forced Air
Cooling Ceiling Fan(s), Central Air
Heat Source Natural Gas
Laundry 1
Exterior
Exterior Feature Grounds Maintenance, Outside Lighting, Private Entry
Garage Attached, Door Opener, Electricity
Garage Description 2 Car
Pool No
Roof Type Asphalt
Porch Deck, Porch
Road Frontage Paved, Private
Garage 1
Building
Lot Description Sprinkler(s)
Foundation Basement
Sewer Sewer-Sanitary
Water Municipal Water
Architectural Style Ranch
Warranty No
Level or Stories 1 Story
Structure Type Brick
Schools
School District Warren Con
Others
Pets Allowed Breed Restrictions, Cats OK, Dogs OK, Size Limit, Yes
Tax ID 1029229043
Ownership Private Owned,Short Sale - No
Acceptable Financing Cash, Conventional
Rebuilt Year 2015
Listing Terms Cash, Conventional
Financing Cash,Conventional
Read Less

©2024 Realcomp II Ltd. Shareholders
Bought with National Realty Centers-Northville
GET MORE INFORMATION




