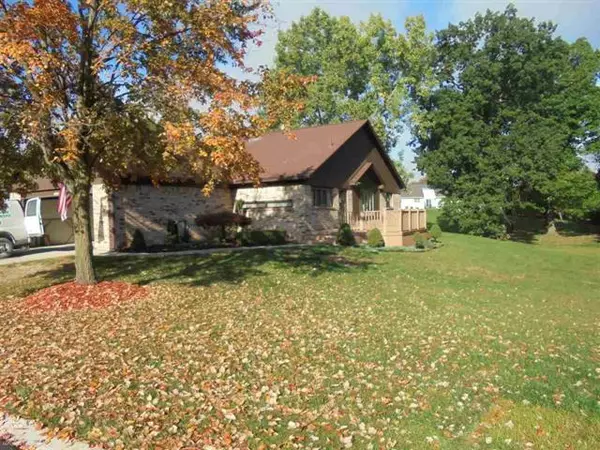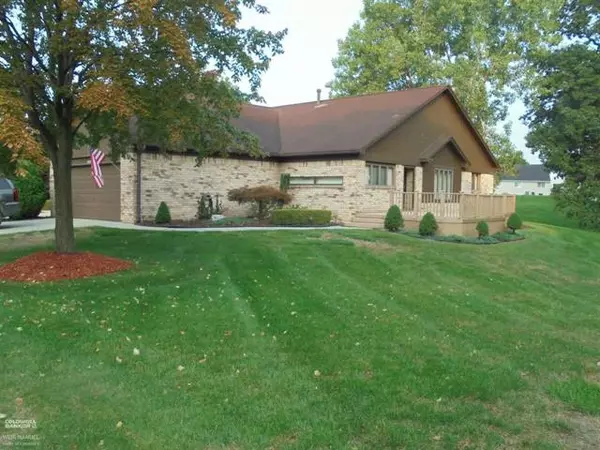For more information regarding the value of a property, please contact us for a free consultation.
38585 SYCAMORE MEADOW DR Clinton Township, MI 48036
Want to know what your home might be worth? Contact us for a FREE valuation!

Our team is ready to help you sell your home for the highest possible price ASAP
Key Details
Sold Price $240,000
Property Type Condo
Sub Type End Unit,Ranch
Listing Status Sold
Purchase Type For Sale
Square Footage 1,913 sqft
Price per Sqft $125
Subdivision Moravian Meadows
MLS Listing ID 58050024913
Sold Date 12/31/20
Style End Unit,Ranch
Bedrooms 3
Full Baths 2
HOA Fees $250/mo
HOA Y/N yes
Originating Board MiRealSource
Year Built 1988
Annual Tax Amount $2,235
Property Description
ORIGINAL OWNERS have maintained this unit immaculately! Upgrades were added by the builder - must see to appreciate! Location is beautiful: end unit at the end of the complex with an oversized composite deck overlooking the wooded stream area. (Dead end). Three bedrooms, two full bathrooms PLUS a finished basement (with extra work/sewing room) make this a rare find! Front entry is enclosed to keep the hot or cold weather out - with large closet and custom wood flooring upon entry. Kitchen features custom window for added natural lighting, ample counters for all the baking/cooking. Snack bar for possible seating plus dining area. Master bedroom has private closets, private bathroom with custom mirrors, and ample room for an extra desk or work area. First floor laundry has cabinets and closet, or there are extra laundry hook ups in basement if preferred.
Location
State MI
County Macomb
Area Clinton Twp
Direction East off Moravian on Majestic to back of complex, then left on Sycamore Meadow Dr. End unit on the dead end street, west side.
Rooms
Other Rooms Laundry Area/Room
Basement Finished
Kitchen Disposal, Range/Stove
Interior
Interior Features Security Alarm
Heating Forced Air
Cooling Central Air
Fireplace no
Appliance Disposal, Range/Stove
Heat Source Natural Gas
Exterior
Exterior Feature Private Entry
Parking Features Attached, Door Opener, Electricity
Garage Description 2.5 Car
Waterfront Description Stream
Porch Deck
Road Frontage Paved, Private
Garage yes
Building
Foundation Basement
Sewer Sewer-Sanitary
Water Municipal Water
Architectural Style End Unit, Ranch
Level or Stories 1 Story
Structure Type Brick
Schools
School District Chippewa Valley
Others
Pets Allowed Breed Restrictions, Yes
Tax ID 1121228065
SqFt Source Public Rec
Acceptable Financing Cash, Conventional, VA
Listing Terms Cash, Conventional, VA
Financing Cash,Conventional,VA
Read Less

©2025 Realcomp II Ltd. Shareholders
Bought with Real Estate One-Clinton



