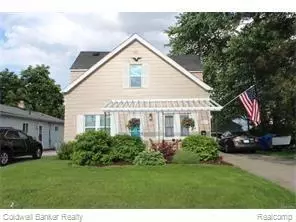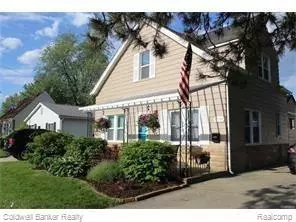For more information regarding the value of a property, please contact us for a free consultation.
27084 HALES ST Madison Heights, MI 48071
Want to know what your home might be worth? Contact us for a FREE valuation!

Our team is ready to help you sell your home for the highest possible price ASAP
Key Details
Sold Price $152,000
Property Type Single Family Home
Sub Type Cape Cod
Listing Status Sold
Purchase Type For Sale
Square Footage 1,302 sqft
Price per Sqft $116
Subdivision Mount Royal Sub
MLS Listing ID 2200077474
Sold Date 01/20/21
Style Cape Cod
Bedrooms 3
Full Baths 1
Half Baths 1
Construction Status Platted Sub.
HOA Y/N no
Originating Board Realcomp II Ltd
Year Built 1937
Annual Tax Amount $3,913
Lot Size 0.260 Acres
Acres 0.26
Lot Dimensions 80.00X46.30
Property Description
Rare find - this attractive cape cod features a charming pergola at front porch and is nicely situated on a double 80' wide lot with so much else to offer: Original hardwood floors and a full bedroom and bath on first floor; updates include: both bathrooms, windows, plumbing, roof, furnace, hot water heater, interior paint, kitchen cabinets, refinished floors on entry level and a new garage door. The side entry mud room provides convenient access to the kitchen; yard is fully landscaped in front, and the shaded patio at the rear of side yard provides a pleasant gathering spot for family and friends. Walk to Rosie's Park and the elementary school diagonally across the street. East access to expressways and shopping. Seller will pay $1,000 towards buyer's closing costs.
Location
State MI
County Oakland
Area Madison Heights
Direction 11 Mile Rd. to N on Hales between John R and Dequindre
Rooms
Other Rooms Living Room
Kitchen Dryer, Free-Standing Electric Range, Range Hood, Free-Standing Refrigerator, Washer
Interior
Interior Features Cable Available, High Spd Internet Avail
Hot Water Natural Gas
Heating Forced Air
Cooling Ceiling Fan(s), Central Air
Fireplace no
Appliance Dryer, Free-Standing Electric Range, Range Hood, Free-Standing Refrigerator, Washer
Heat Source Natural Gas
Exterior
Exterior Feature Outside Lighting
Parking Features Detached, Door Opener, Electricity
Garage Description 1 Car
Porch Patio, Porch
Road Frontage Paved
Garage yes
Building
Lot Description Level, Splits Available
Foundation Crawl
Sewer Sewer-Sanitary
Water Municipal Water
Architectural Style Cape Cod
Warranty No
Level or Stories 1 1/2 Story
Structure Type Aluminum
Construction Status Platted Sub.
Schools
School District Madison (Madison Hts.)
Others
Pets Allowed Yes
Tax ID 2513453006
Ownership Private Owned,Short Sale - No
Acceptable Financing Cash, Conventional, FHA
Listing Terms Cash, Conventional, FHA
Financing Cash,Conventional,FHA
Read Less

©2025 Realcomp II Ltd. Shareholders
Bought with Select RE Prof - James Ray & Associates



