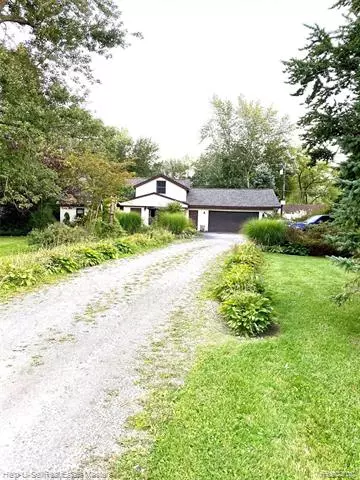For more information regarding the value of a property, please contact us for a free consultation.
5057 GRISWOLD RD Kimball, MI 48074
Want to know what your home might be worth? Contact us for a FREE valuation!

Our team is ready to help you sell your home for the highest possible price ASAP
Key Details
Sold Price $205,000
Property Type Single Family Home
Sub Type Bungalow
Listing Status Sold
Purchase Type For Sale
Square Footage 2,404 sqft
Price per Sqft $85
Subdivision Suprvr'S Creamery Farm Plat Add
MLS Listing ID 2200077401
Sold Date 11/10/20
Style Bungalow
Bedrooms 4
Full Baths 2
Originating Board Realcomp II Ltd
Year Built 1955
Annual Tax Amount $1,219
Lot Size 1.220 Acres
Acres 1.22
Lot Dimensions 100x533
Property Description
You will be proud to call this your home!1.22 acres appointed with many perennial gardens to roam and admire.Raised rock gardens,mature shade and fruit trees,expansive wood deck at the rear of the home overlooking the pool and pond. Very peaceful and pleasant surroundings! Everything updated inside home!New roof,beautiful wood and ceramic floors,spacious kitchen with walk in pantry and all appliances remain with the home. Main full bath has beautiful tile makes it shine!All rooms are large!3-4 bedrooms and office/den space. Upper family room or library has wooden beamed ceiling! Huge master suite with a large ceramic bath! 9x5 full wall closet! Solid oak entry door and most windows replaced! Extra closets and storage throughout! Large mechanics garage w/220 power and lots of work room!Open staircase in living room adds to the charm.Peace and quiet of the township yet minutes from town.Second access to the rear of property as well
Location
State MI
County St. Clair
Direction Griswold west. home located on the south side of Griswold just west of Allen and East of Wadhams
Rooms
Other Rooms Bath - Full
Kitchen Dryer, Free-Standing Electric Range, Free-Standing Refrigerator, Washer
Interior
Interior Features Cable Available, High Spd Internet Avail
Hot Water Natural Gas
Heating Baseboard
Cooling Ceiling Fan(s)
Heat Source Natural Gas
Laundry 1
Exterior
Exterior Feature Outside Lighting, Permeable Paving, Pool - Above Ground
Garage Attached, Door Opener, Workshop
Garage Description 2.5 Car
Pool Yes
Roof Type Asphalt
Porch Deck
Road Frontage Paved
Garage 1
Building
Foundation Slab
Sewer Sewer-Sanitary
Water Municipal Water
Architectural Style Bungalow
Warranty No
Level or Stories 1 1/2 Story
Structure Type Vinyl
Schools
School District Port Huron
Others
Pets Allowed Yes
Tax ID 74255500012000
Ownership Private Owned,Short Sale - No
Assessment Amount $59
Acceptable Financing Cash, Conventional, FHA, VA
Listing Terms Cash, Conventional, FHA, VA
Financing Cash,Conventional,FHA,VA
Read Less

©2024 Realcomp II Ltd. Shareholders
Bought with KW Platinum Port Huron
GET MORE INFORMATION




