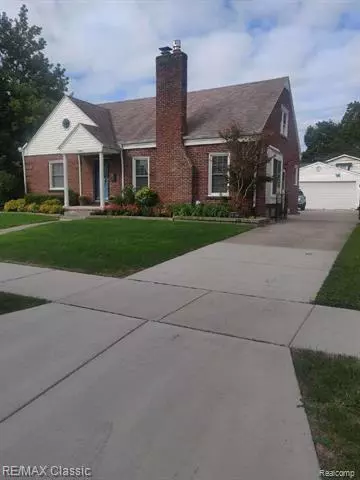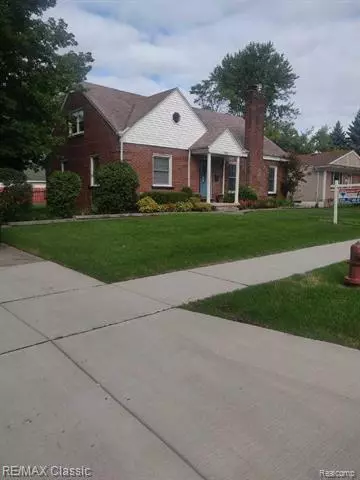For more information regarding the value of a property, please contact us for a free consultation.
27077 BRETTONWOODS ST Madison Heights, MI 48071
Want to know what your home might be worth? Contact us for a FREE valuation!

Our team is ready to help you sell your home for the highest possible price ASAP
Key Details
Sold Price $214,900
Property Type Single Family Home
Sub Type Cape Cod
Listing Status Sold
Purchase Type For Sale
Square Footage 1,500 sqft
Price per Sqft $143
Subdivision Blanche Villas Sub
MLS Listing ID 2200074160
Sold Date 10/16/20
Style Cape Cod
Bedrooms 4
Full Baths 1
Originating Board Realcomp II Ltd
Year Built 1947
Annual Tax Amount $2,286
Lot Size 9,583 Sqft
Acres 0.22
Lot Dimensions 80x130
Property Description
Updated, move-in-ready, seriously meticulously maintained, this home has 2 first floor bedrooms, including the Master, all in a brick Cape Cod. As we like to say,'the bones of this home' are of the highest integrity. The list of these items (done between 2011 and today) is too long to post here, so it's in the DOC's and available for download (or text or call me and I'll email it). Some new highlights include: the roof, windows, doors, electrical, kitchen w/42" cherry cabs and granite counters, bath is fully tiled, Google Nest Thermostat, basement waterproofing, insulation, gutters w/guards, sump pump w/backup, landscaping, patio, SS LG high-end appliances. Oversized-Mechanics garage, Sunroom, double-lot and privacy fenced. Character and charm plus the behind-the-scenes nuts and bolts that we don't want to do, but absolutely should, have all been done. Please come see for yourself. BATVAI NO virtual showings.
Location
State MI
County Oakland
Direction Brettonwoods N from 11
Rooms
Other Rooms Kitchen
Basement Partially Finished
Kitchen ENERGY STAR qualified dishwasher, ENERGY STAR qualified dryer, Exhaust Fan, Ice Maker, Microwave, Free-Standing Gas Oven, Free-Standing Gas Range, ENERGY STAR qualified refrigerator, Stainless Steel Appliance(s), ENERGY STAR qualified washer
Interior
Interior Features Humidifier, Programmable Thermostat
Hot Water Natural Gas
Heating Forced Air
Cooling Ceiling Fan(s), Central Air
Fireplaces Type Gas, Other
Fireplace 1
Heat Source Natural Gas
Laundry 1
Exterior
Exterior Feature Fenced, Outside Lighting
Garage Detached, Door Opener, Electricity, Workshop
Garage Description 2.5 Car
Pool No
Roof Type Asphalt
Porch Patio, Porch - Covered
Road Frontage Paved
Garage 1
Building
Foundation Basement
Sewer Sewer-Sanitary
Water Municipal Water
Architectural Style Cape Cod
Warranty No
Level or Stories 1 1/2 Story
Structure Type Brick
Schools
School District Madison (Madison Hts.)
Others
Pets Allowed Yes
Tax ID 2514455020
Ownership Private Owned,Short Sale - No
Acceptable Financing Cash, Conventional, FHA
Listing Terms Cash, Conventional, FHA
Financing Cash,Conventional,FHA
Read Less

©2024 Realcomp II Ltd. Shareholders
Bought with GSA Elite Realty
GET MORE INFORMATION




