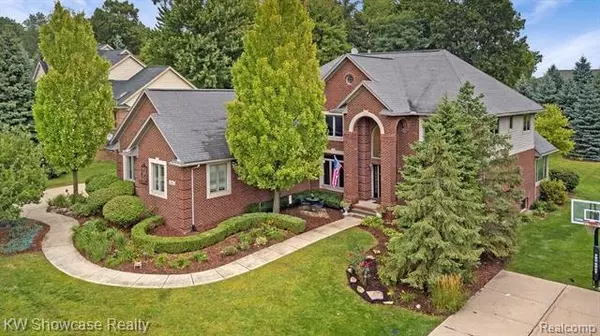For more information regarding the value of a property, please contact us for a free consultation.
4468 PHILIP LN Commerce Twp, MI 48382
Want to know what your home might be worth? Contact us for a FREE valuation!

Our team is ready to help you sell your home for the highest possible price ASAP
Key Details
Sold Price $490,000
Property Type Single Family Home
Sub Type Colonial
Listing Status Sold
Purchase Type For Sale
Square Footage 3,938 sqft
Price per Sqft $124
Subdivision Mystic Forest
MLS Listing ID 2200073726
Sold Date 11/06/20
Style Colonial
Bedrooms 4
Full Baths 4
Half Baths 1
Construction Status Platted Sub.
HOA Fees $36/ann
HOA Y/N yes
Originating Board Realcomp II Ltd
Year Built 1999
Annual Tax Amount $4,878
Lot Size 0.400 Acres
Acres 0.4
Lot Dimensions 90X193X90X193
Property Description
MAGNIFICENT COLONIAL W/PREMIUM BRICK ELEVATION FEATURING ELEGANT KEYSTONES, LIMESTONE TRIM & 2-STORY ARCHED ENTRY IS SITUATED ON A BEAUTIFULLY LANDSCAPED LOT IN DESIRABLE MYSTIC FOREST SUB! Open floor Plan offers over 4,300 SF of living space, 2-story Foyer w/hardwood floor, formal Living & Dining Room, Library/Study w/custom built-ins. Large Island Kitchen with SS appliances, snack-bar counter, built-in desk & hardwood floor. Nook with striking step ceiling, built-in buffet, hardwood floor & door-wall leading to the patio. Spacious Family Room w/fireplace. Stunning Sun Rm features a cathedral ceiling w/dome top transom window & door-wall leading to the patio. Master Suite w/tray ceiling, 2 walk-in closets & 2-way fireplace shared w/the Bath featuring a luxury jet tub, large vanity w/dual sinks & make-up counter, and glass enclosed shower. Princess Suite offers access to a Huge Bonus Rm, Bath, and rear staircase. 1st floor Laundry/Mud Rm, Part Finished Daylight Basement w/full Bath.
Location
State MI
County Oakland
Area Commerce Twp
Direction EAST ON DARLENE OFF OF BENSTEIN ROAD, LEFT ON PHILIP LANE
Rooms
Other Rooms Bath - Full
Basement Partially Finished
Kitchen Gas Cooktop, Dishwasher, Disposal, Dryer, Exhaust Fan, Microwave, Built-In Electric Oven, Convection Oven, Double Oven, Built-In Refrigerator, Stainless Steel Appliance(s), Washer
Interior
Interior Features Air Cleaner, Cable Available, Central Vacuum, High Spd Internet Avail, Humidifier, Jetted Tub, Security Alarm (owned)
Hot Water High-Efficiency/Sealed Water Heater, Natural Gas
Heating Forced Air, High Efficiency Sealed Combustion, Radiant, Zoned
Cooling Ceiling Fan(s), Central Air
Fireplaces Type Gas
Fireplace yes
Appliance Gas Cooktop, Dishwasher, Disposal, Dryer, Exhaust Fan, Microwave, Built-In Electric Oven, Convection Oven, Double Oven, Built-In Refrigerator, Stainless Steel Appliance(s), Washer
Heat Source Natural Gas
Laundry 1
Exterior
Exterior Feature Outside Lighting, Satellite Dish
Parking Features Attached, Direct Access, Door Opener, Electricity, Side Entrance
Garage Description 3 Car
Roof Type Asphalt
Porch Patio, Porch - Covered
Road Frontage Paved
Garage yes
Building
Lot Description Wooded
Foundation Basement
Sewer Sewer-Sanitary
Water Municipal Water
Architectural Style Colonial
Warranty No
Level or Stories 2 Story
Structure Type Brick,Composition
Construction Status Platted Sub.
Schools
School District Walled Lake
Others
Pets Allowed Yes
Tax ID 1709479004
Ownership Private Owned,Short Sale - No
Acceptable Financing Cash, Conventional
Listing Terms Cash, Conventional
Financing Cash,Conventional
Read Less

©2025 Realcomp II Ltd. Shareholders
Bought with Wilbanks Real Estate



