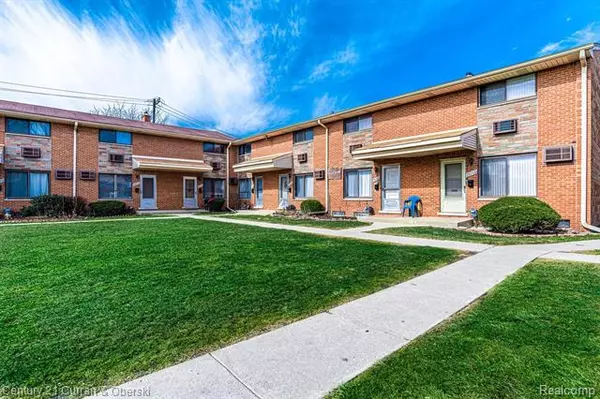For more information regarding the value of a property, please contact us for a free consultation.
29254 TESSMER CRT Madison Heights, MI 48071
Want to know what your home might be worth? Contact us for a FREE valuation!

Our team is ready to help you sell your home for the highest possible price ASAP
Key Details
Sold Price $92,000
Property Type Condo
Sub Type Townhouse
Listing Status Sold
Purchase Type For Sale
Square Footage 920 sqft
Price per Sqft $100
Subdivision Madison Manor Occpn 126
MLS Listing ID 2200018288
Sold Date 04/23/20
Style Townhouse
Bedrooms 2
Full Baths 1
Half Baths 1
HOA Fees $204/mo
HOA Y/N 1
Originating Board Realcomp II Ltd
Year Built 1957
Annual Tax Amount $2,025
Property Description
Finally! The townhouse style condo you've been waiting for hits the market for sale! This stunning home features a brand new a/c unit, 2 spacious bedrooms, 1.5 bathrooms, large living room, and a finished basement offering even more livable enjoyment. You'll enjoy plentiful yard space in the front and back of the townhouse, along with your own deck for grilling or relaxing outside. The location is phenomenal! This townhouse sits in the back corner building of the lot maximizing privacy, and ideal proximity to the pool. HOA dues include water, trash, ext. insurance, ext. maintenance, grass cutting/snow removal. The complex is nestled right near the corner of 12 Mile Rd and Dequindre - featuring shopping, restaurants, and easy access to nearby expressways. Schedule your showing today before it is gone!
Location
State MI
County Oakland
Direction North off of 12 Mile road onto Tessmer Court
Rooms
Other Rooms Laundry Area/Room
Basement Finished
Kitchen Dishwasher, Disposal, Dryer, Free-Standing Gas Oven, Free-Standing Refrigerator, Washer
Interior
Interior Features Security Alarm (owned)
Heating Forced Air
Cooling Central Air
Heat Source Natural Gas
Laundry 1
Exterior
Exterior Feature Awning/Overhang(s), Grounds Maintenance, Outside Lighting, Pool - Common, Pool - Inground, Private Entry
Garage 1 Assigned Space
Garage Description No Garage
Pool Yes
Roof Type Asphalt
Porch Deck, Porch - Covered
Road Frontage Paved
Building
Foundation Basement
Sewer Sewer-Sanitary
Water Municipal Water
Architectural Style Townhouse
Warranty No
Level or Stories 2 Story
Structure Type Brick,Vinyl
Schools
School District Lamphere
Others
Pets Allowed Cats OK, Dogs OK, Number Limit, Size Limit, Yes
Tax ID 2512478112
Ownership Private Owned,Short Sale - No
Acceptable Financing Cash, Conventional, FHA
Listing Terms Cash, Conventional, FHA
Financing Cash,Conventional,FHA
Read Less

©2024 Realcomp II Ltd. Shareholders
Bought with RE/MAX First
GET MORE INFORMATION




