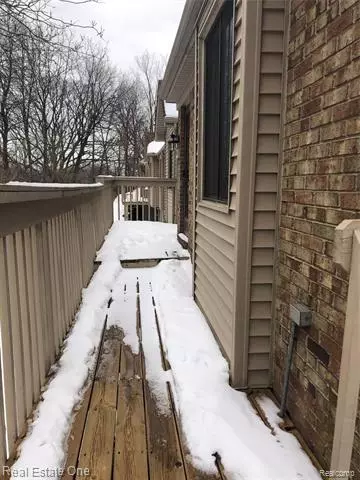For more information regarding the value of a property, please contact us for a free consultation.
7956 LAWRENCE 130 West Bloomfield, MI 48322
Want to know what your home might be worth? Contact us for a FREE valuation!

Our team is ready to help you sell your home for the highest possible price ASAP
Key Details
Sold Price $205,000
Property Type Condo
Sub Type Ranch
Listing Status Sold
Purchase Type For Sale
Square Footage 1,480 sqft
Price per Sqft $138
Subdivision Maple Place Woods Occpn 435
MLS Listing ID 2200006856
Sold Date 03/27/20
Style Ranch
Bedrooms 3
Full Baths 3
HOA Fees $280/mo
HOA Y/N yes
Originating Board Realcomp II Ltd
Year Built 1986
Annual Tax Amount $1,835
Property Description
MAPLE PLACE WOODS CONDO'S - BEAUTIFUL PRIVATE TREED SETTING-FINISHED LOWER LEVEL WALK - OUT - ENTRY LEVEL W/WALKOUT - BEAUTIFUL LIVING ROOM HAS CATHEDRAL CEILINGS - RECESSED LIGHTING - MARBLE GAS FIREPLACE. FORMAL DINING ROOM-RECESSED LIGHTING. KITCHEN WITH EATING SPACE - OPEN WINDOW ACCESS TO DINING AREA. NICE COZY LIBRARY /OFFICE OR COULD BE BEDROOM. PRIVATE MASTER SUITE & MASTER BATH 1ST FLOOR. NOTE: (3 FULL BATHS TOTAL). LOWER LEVEL HAS PRIVATE FAMILY ROOM WITH ACCESSED TO DECK - BEDROOM & BATH PLUS ANOTHER THAT CAN BE A BEDROOM/EXCERISE ROOM. THERE IS A LOT OF STORAGE IN THIS UNIT AS WELL. THIS CONDO HAS A VERY OPEN FLOOR PLAN. VERY DESIRABLE AREA-CONDO'S SUB IS WELL KEPT.
Location
State MI
County Oakland
Area West Bloomfield Twp
Direction EAST OFF HAGGERTY - BETWEEN 14 MILE & MAPLE
Rooms
Other Rooms Living Room
Basement Finished, Walkout Access
Kitchen Dishwasher, Microwave, Free-Standing Electric Range, Range Hood, Free-Standing Refrigerator
Interior
Hot Water Natural Gas
Heating Forced Air
Cooling Ceiling Fan(s), Central Air
Fireplaces Type Gas
Fireplace yes
Appliance Dishwasher, Microwave, Free-Standing Electric Range, Range Hood, Free-Standing Refrigerator
Heat Source Natural Gas
Laundry 1
Exterior
Exterior Feature Club House, Outside Lighting, Pool - Common, Private Entry
Parking Features Attached, Direct Access, Door Opener, Electricity, Side Entrance
Garage Description 2 Car
Roof Type Asphalt
Road Frontage Paved
Garage yes
Private Pool 1
Building
Lot Description Wooded
Foundation Basement
Sewer Sewer-Sanitary
Water Municipal Water
Architectural Style Ranch
Warranty No
Level or Stories 1 Story
Structure Type Brick
Schools
School District Walled Lake
Others
Pets Allowed Yes
Tax ID 1831301144
Ownership Private Owned,Short Sale - No
Acceptable Financing Cash, Conventional
Listing Terms Cash, Conventional
Financing Cash,Conventional
Read Less

©2025 Realcomp II Ltd. Shareholders
Bought with Capital Star Realty Inc



