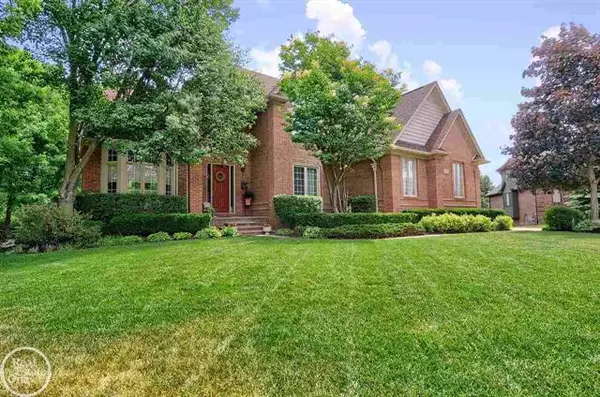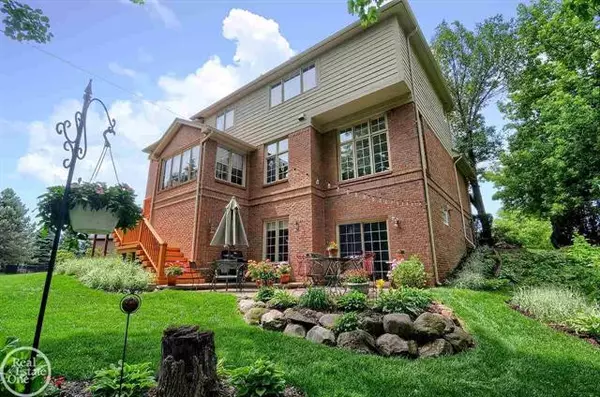For more information regarding the value of a property, please contact us for a free consultation.
5899 JACKELYN COURT Washington Twp, MI 48094
Want to know what your home might be worth? Contact us for a FREE valuation!

Our team is ready to help you sell your home for the highest possible price ASAP
Key Details
Sold Price $470,000
Property Type Single Family Home
Sub Type Colonial
Listing Status Sold
Purchase Type For Sale
Square Footage 3,370 sqft
Price per Sqft $139
Subdivision Estates At Stoney Creek Subdivision
MLS Listing ID 58050016017
Sold Date 12/03/20
Style Colonial
Bedrooms 4
Full Baths 2
Half Baths 1
Construction Status Platted Sub.
HOA Fees $64/ann
HOA Y/N yes
Originating Board MiRealSource
Year Built 1997
Annual Tax Amount $5,774
Lot Size 0.720 Acres
Acres 0.72
Lot Dimensions 66 x 164
Property Description
Excellent condition colonial with walkout basement on 3/4 acre private lot next to the nature area in The Estates at Stoney Creek Development. Home features a 2-story great room with lots of windows & fireplace; large island kitchen with granite countertops, commercial grade stainless steel appliances & large breakfast nook with cathedral ceilings; large owners suite with luxury bathroom; dual staircases to 2nd floor, huge 1st floor laundry room and extra deep unfinished walkout lower level ready for your finishing touches (already prepped for bathroom). Exterior of home boasts a large deck that walks down to the lower level brick paver patio overlooking nature area, quiet cul-de-sac location with a newer roof and exterior recently painted. Fences allowed for pools only. No Sign on Property.
Location
State MI
County Macomb
Area Washington Twp
Direction Enter community North off 26 Mile Road just West of Mound
Rooms
Other Rooms Other
Basement Walkout Access
Kitchen Dishwasher, Disposal, Dryer, Range/Stove, Refrigerator, Washer
Interior
Interior Features Air Cleaner, High Spd Internet Avail, Humidifier
Hot Water Natural Gas
Heating Forced Air
Cooling Ceiling Fan(s), Central Air
Fireplace yes
Appliance Dishwasher, Disposal, Dryer, Range/Stove, Refrigerator, Washer
Heat Source Natural Gas
Exterior
Exterior Feature Outside Lighting
Parking Features Attached, Door Opener, Electricity
Garage Description > 3 Car
Porch Deck, Patio, Porch
Road Frontage Paved, Pub. Sidewalk
Garage yes
Building
Lot Description Sprinkler(s)
Foundation Basement
Sewer Sewer-Sanitary
Water Municipal Water
Architectural Style Colonial
Level or Stories 2 Story
Structure Type Brick
Construction Status Platted Sub.
Schools
School District Utica
Others
Tax ID 0432477015
SqFt Source Measured
Acceptable Financing Cash, Conventional
Listing Terms Cash, Conventional
Financing Cash,Conventional
Read Less

©2024 Realcomp II Ltd. Shareholders
Bought with NON-MEMBER REALTOR 'SOLD'



