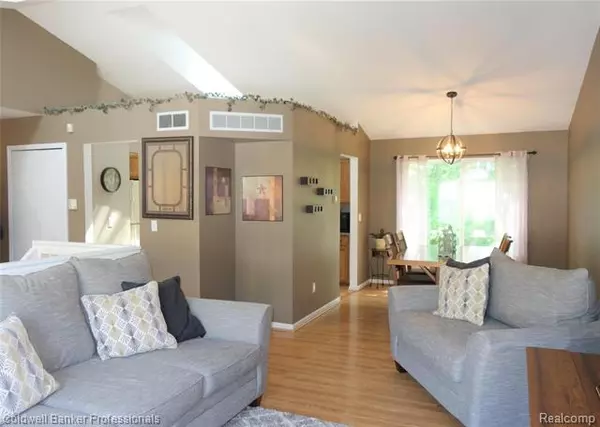For more information regarding the value of a property, please contact us for a free consultation.
15061 Western Valley DR Holly, MI 48442
Want to know what your home might be worth? Contact us for a FREE valuation!

Our team is ready to help you sell your home for the highest possible price ASAP
Key Details
Sold Price $209,500
Property Type Single Family Home
Sub Type Raised Ranch
Listing Status Sold
Purchase Type For Sale
Square Footage 1,716 sqft
Price per Sqft $122
Subdivision Orchard Valley Village Occpn 1034
MLS Listing ID 2200044545
Sold Date 08/10/20
Style Raised Ranch
Bedrooms 3
Full Baths 2
Half Baths 1
HOA Fees $20/ann
HOA Y/N yes
Originating Board Realcomp II Ltd
Year Built 1997
Annual Tax Amount $1,999
Lot Size 7,840 Sqft
Acres 0.18
Lot Dimensions 65 X 120 x 63 X 120
Property Description
Incredible remodeled home with vaulted ceilings and open floor plan, 3 spacious bedrooms, 2 1/2 remodeled bathrooms, granite kitchen counters, newer light fixtures and carpeting with 2 1/2 car extra deep insulated garage, shed and fenced yard. Plus New Roof with transferable warranty, New Furnace and New Hot Water heater in last year. All this in the sought after Millpointe Neighborhood with park area, walking paths, ponds, gazebo, play areas. And, I75 and US 23 within 4 miles. Highest and Best Offer by 5 PM June 20, 2020 Thank you
Location
State MI
County Oakland
Area Holly Vlg
Direction Grange Hall Road to N on Riverside Drive to Right on Rolling Hills to Right on Herrington to Left on Western Valley Drive
Rooms
Other Rooms Great Room
Basement Partially Finished, Walkout Access, Walk-Up Access
Kitchen Dishwasher, Disposal, Dryer, Exhaust Fan, Free-Standing Electric Oven, Free-Standing Refrigerator, Washer
Interior
Interior Features Cable Available, Carbon Monoxide Alarm(s), High Spd Internet Avail, Security Alarm (rented)
Hot Water ENERGY STAR Qualified Water Heater
Heating Forced Air
Cooling Central Air
Fireplace no
Appliance Dishwasher, Disposal, Dryer, Exhaust Fan, Free-Standing Electric Oven, Free-Standing Refrigerator, Washer
Heat Source Natural Gas
Laundry 1
Exterior
Exterior Feature Spa/Hot-tub
Parking Features 2+ Assigned Spaces, Attached, Basement Access, Direct Access, Door Opener, Electricity
Garage Description 2.5 Car
Roof Type Asphalt
Porch Deck, Porch
Road Frontage Paved
Garage yes
Building
Foundation Slab
Sewer Sewer-Sanitary
Water Municipal Water
Architectural Style Raised Ranch
Warranty No
Level or Stories Bi-Level
Structure Type Stone,Vinyl
Schools
School District Holly
Others
Pets Allowed Yes
Tax ID 0128205003
Ownership Private Owned,Short Sale - No
Acceptable Financing Cash, Conv. Blend Rt, Conventional, FHA, FHA 203K, VA
Rebuilt Year 2019
Listing Terms Cash, Conv. Blend Rt, Conventional, FHA, FHA 203K, VA
Financing Cash,Conv. Blend Rt,Conventional,FHA,FHA 203K,VA
Read Less

©2025 Realcomp II Ltd. Shareholders
Bought with Quest Realty LLC



