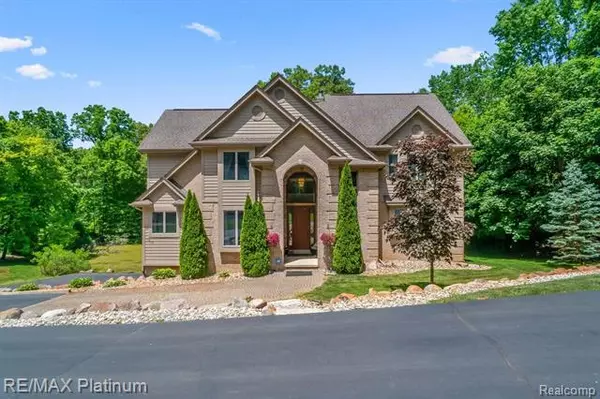For more information regarding the value of a property, please contact us for a free consultation.
7575 SPY GLASS TRL White Lake, MI 48383
Want to know what your home might be worth? Contact us for a FREE valuation!

Our team is ready to help you sell your home for the highest possible price ASAP
Key Details
Sold Price $430,000
Property Type Single Family Home
Sub Type Colonial
Listing Status Sold
Purchase Type For Sale
Square Footage 3,012 sqft
Price per Sqft $142
Subdivision Manors Of Oakmont Condo Occpn 899
MLS Listing ID 2200042144
Sold Date 08/31/20
Style Colonial
Bedrooms 4
Full Baths 3
Half Baths 1
HOA Fees $29/ann
HOA Y/N yes
Originating Board Realcomp II Ltd
Year Built 2001
Annual Tax Amount $6,966
Lot Size 1.160 Acres
Acres 1.16
Lot Dimensions 145x348
Property Description
Your own private oasis awaits! Stunning acre+ lot with pond, mature trees, and extensive landscaping. High end features throughout, include radiant floor heat, composite decking, Andersen windows, on demand water tank, heated garage, and hardwood floors throughout. Soaring ceilings greet you upon entry and flow throughout the great room with stone fireplace. Gourmet kitchen with granite countertops, SS appliances, and large breakfast nook. First floor master suite boasts cathedral ceilings, new laminate flooring, and walk-in closet. Master bathroom features dual vanity, separate tub and shower, and ceramic tile flooring. Upstairs homes a spacious loft, three additional bedrooms - with one being a princess suite - all with walk-in closets. Fully finished walkout lower level with workout area, rec room, and mud room. Paver patio in addition to the expansive back deck extends the living space outside.
Location
State MI
County Oakland
Area White Lake Twp
Direction Bogie Lake to Cooley Lake Rd to Spy Glass to Home
Rooms
Other Rooms Bath - Full
Basement Finished, Walkout Access
Kitchen Bar Fridge, Dishwasher, Microwave, Free-Standing Gas Range, Free-Standing Refrigerator, Stainless Steel Appliance(s)
Interior
Interior Features Cable Available, High Spd Internet Avail, Jetted Tub, Water Softener (owned), Wet Bar
Hot Water Natural Gas
Heating Radiant
Cooling Ceiling Fan(s), Central Air
Fireplaces Type Gas
Fireplace yes
Appliance Bar Fridge, Dishwasher, Microwave, Free-Standing Gas Range, Free-Standing Refrigerator, Stainless Steel Appliance(s)
Heat Source Natural Gas
Laundry 1
Exterior
Exterior Feature Outside Lighting
Parking Features Attached, Basement Access, Direct Access, Door Opener, Electricity, Heated, Side Entrance
Garage Description 3 Car
Waterfront Description Pond
Roof Type Asphalt
Porch Deck, Patio, Porch - Covered
Road Frontage Paved, Private
Garage yes
Building
Lot Description Hilly-Ravine, Sprinkler(s), Water View, Wooded
Foundation Basement
Sewer Septic-Existing
Water Well-Existing
Architectural Style Colonial
Warranty No
Level or Stories 2 Story
Structure Type Brick,Wood
Schools
School District Huron Valley
Others
Pets Allowed Yes
Tax ID 1233453008
Ownership Private Owned,Short Sale - No
Assessment Amount $180
Acceptable Financing Cash, Conventional, VA
Rebuilt Year 2017
Listing Terms Cash, Conventional, VA
Financing Cash,Conventional,VA
Read Less

©2025 Realcomp II Ltd. Shareholders
Bought with Keller Williams Home

