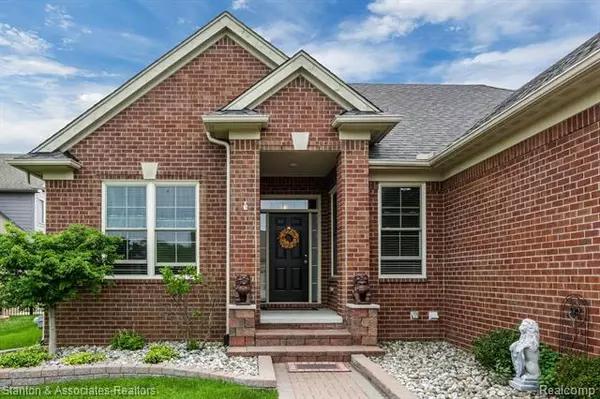For more information regarding the value of a property, please contact us for a free consultation.
39780 WHITEWATER DR Harrison Twp, MI 48045
Want to know what your home might be worth? Contact us for a FREE valuation!

Our team is ready to help you sell your home for the highest possible price ASAP
Key Details
Sold Price $370,000
Property Type Single Family Home
Sub Type Ranch
Listing Status Sold
Purchase Type For Sale
Square Footage 2,100 sqft
Price per Sqft $176
Subdivision Brigantine Estates #699
MLS Listing ID 2200036722
Sold Date 08/14/20
Style Ranch
Bedrooms 3
Full Baths 3
Half Baths 1
HOA Fees $33/ann
HOA Y/N 1
Originating Board Realcomp II Ltd
Year Built 2011
Annual Tax Amount $4,193
Lot Size 0.310 Acres
Acres 0.31
Lot Dimensions 79.00X171.00
Property Description
Welcome home to this Brigantine Estates newer construction ranch style home! Built in 2011 this open floor-plan gem has numerous recent updates since construction some of which include new Anderson windows, a generous use of stone work in the front and back of home, newer furnace and AC unit, gutter guards, crown molding, sprinkler system, new carpet, new counter-tops and a spacious impeccably finished basement with full bathroom and one of a kind home theater room and much, much more!! This one checks all the boxes, just move in unpack!
Location
State MI
County Macomb
Direction take N River Road eastbound off I-94 and head south on Offshore Drive into subdivision
Rooms
Other Rooms Bedroom - Mstr
Basement Finished
Kitchen Dishwasher, Dryer, Microwave, Free-Standing Gas Range, Free-Standing Refrigerator, Washer, Wine Refrigerator
Interior
Hot Water Natural Gas
Heating Forced Air
Cooling Ceiling Fan(s), Central Air
Fireplaces Type Gas
Fireplace 1
Heat Source Natural Gas
Exterior
Exterior Feature Fenced, Outside Lighting
Garage Attached, Door Opener, Electricity
Garage Description 3 Car
Pool No
Roof Type Asphalt
Porch Deck, Patio
Road Frontage Paved
Garage 1
Building
Lot Description Sprinkler(s)
Foundation Basement
Sewer Sewer at Street
Water Municipal Water
Architectural Style Ranch
Warranty No
Level or Stories 1 Story
Structure Type Brick
Schools
School District Lanse Creuse
Others
Tax ID 1218404062
Ownership Private Owned,Short Sale - No
Assessment Amount $437
Acceptable Financing Cash, Conventional
Rebuilt Year 2015
Listing Terms Cash, Conventional
Financing Cash,Conventional
Read Less

©2024 Realcomp II Ltd. Shareholders
Bought with Pellow Realty Group LLC
GET MORE INFORMATION




