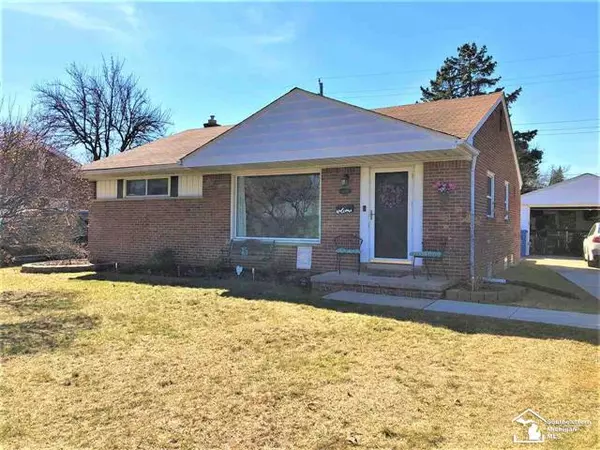For more information regarding the value of a property, please contact us for a free consultation.
8641 Whitefield Dearborn Heights, MI 48127
Want to know what your home might be worth? Contact us for a FREE valuation!

Our team is ready to help you sell your home for the highest possible price ASAP
Key Details
Sold Price $175,000
Property Type Single Family Home
Sub Type Ranch
Listing Status Sold
Purchase Type For Sale
Square Footage 1,105 sqft
Price per Sqft $158
Subdivision Hawthorne Hills
MLS Listing ID 57050008282
Sold Date 05/11/20
Style Ranch
Bedrooms 3
Full Baths 1
Half Baths 1
HOA Y/N no
Originating Board Southeastern Border Association of REALTORS
Year Built 1956
Annual Tax Amount $2,623
Lot Size 6,534 Sqft
Acres 0.15
Lot Dimensions 49x114
Property Description
~Move-In Ready Ranch~ This beautiful remodeled ranch is a must see! 3 bedrooms, 1.5 baths on a double lot in Dearborn Heights! This home has tons of features including ~Updated kitchen with glass back splash and stainless steel appliances ~ Hardwood Flooring ~ Lots of windows ~ Two Remodeled Bathrooms ~ New Furnace (2018) ~ Tons of Storage ~ Gorgeous Finished Basement with bar for entertaining ~ Large Fenced in yard ~ Covered Patio ~ 2 car garage and so much more! Schedule your showing today and see everything this adorable home has to offer!
Location
State MI
County Wayne
Area Dearborn Heights
Direction E Beech Daly / S Joy
Rooms
Other Rooms Bedroom - Mstr
Basement Partially Finished
Kitchen Dishwasher, Microwave, Oven, Range/Stove, Refrigerator
Interior
Heating Forced Air
Cooling Central Air
Fireplace no
Appliance Dishwasher, Microwave, Oven, Range/Stove, Refrigerator
Exterior
Exterior Feature Fenced
Parking Features Detached
Garage Description 2 Car
Porch Patio
Garage yes
Building
Foundation Basement
Sewer Public Sewer (Sewer-Sanitary)
Water Public (Municipal)
Architectural Style Ranch
Level or Stories 1 Story
Structure Type Brick
Schools
School District Crestwood
Others
Tax ID 33004030348002
Ownership Short Sale - No,Private Owned
SqFt Source Public Rec
Acceptable Financing Cash, Conventional, FHA, VA
Listing Terms Cash, Conventional, FHA, VA
Financing Cash,Conventional,FHA,VA
Read Less

©2025 Realcomp II Ltd. Shareholders
Bought with Keller Williams Legacy



