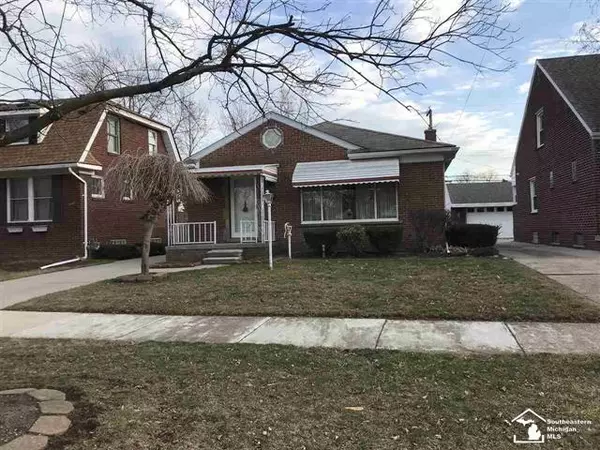For more information regarding the value of a property, please contact us for a free consultation.
12951 Oakdale Southgate, MI 48195
Want to know what your home might be worth? Contact us for a FREE valuation!

Our team is ready to help you sell your home for the highest possible price ASAP
Key Details
Sold Price $130,000
Property Type Single Family Home
Sub Type Ranch
Listing Status Sold
Purchase Type For Sale
Square Footage 1,134 sqft
Price per Sqft $114
Subdivision Fordville Sub
MLS Listing ID 57050007457
Sold Date 05/11/20
Style Ranch
Bedrooms 3
Full Baths 2
Construction Status Platted Sub.
Originating Board Southeastern Border Association of REALTORS
Year Built 1954
Annual Tax Amount $2,548
Lot Size 4,356 Sqft
Acres 0.1
Lot Dimensions 40x115
Property Description
Wonderful solid brick ranch, 3 bdrm, 2 bath home, hardwood floors throughout and under carpets, replacement windows, furnace 2016, 100 amp electrical. Kitchen has nice oak cabinets, d/w, disposal plus refrigerator and stove. 2 car garage w/opener and electric, cement in great condition, extra width driveway. Finished basement w bar, lots of storage and lg cedar closet, also has summer kitchen in basement w 2nd stove and frige. All here in great condition and very clean. Make move in easy with all appliances here including washer and dryer. Family having estate sale as soon as weather permits. **If offers received, will be reviewed on 3/10/2020.
Location
State MI
County Wayne
Direction Fort Street to Oakdale, west on Oakdale
Rooms
Other Rooms Bedroom
Basement Partially Finished
Kitchen Disposal, Dryer, Oven, Range/Stove, Refrigerator
Interior
Interior Features High Spd Internet Avail
Hot Water Natural Gas
Heating Forced Air
Cooling Central Air
Heat Source Natural Gas
Exterior
Exterior Feature Fenced
Garage Electricity, Door Opener, Detached
Garage Description 2 Car
Pool No
Porch Porch
Road Frontage Paved
Garage 1
Building
Foundation Basement
Sewer Sewer-Sanitary
Water Municipal Water
Architectural Style Ranch
Level or Stories 1 Story
Structure Type Brick
Construction Status Platted Sub.
Schools
School District Southgate
Others
Tax ID 53001060165000
Ownership Short Sale - No,Private Owned
SqFt Source Assessors
Acceptable Financing Cash, Conventional, FHA, VA
Listing Terms Cash, Conventional, FHA, VA
Financing Cash,Conventional,FHA,VA
Read Less

©2024 Realcomp II Ltd. Shareholders
Bought with River Oaks Realty
GET MORE INFORMATION




