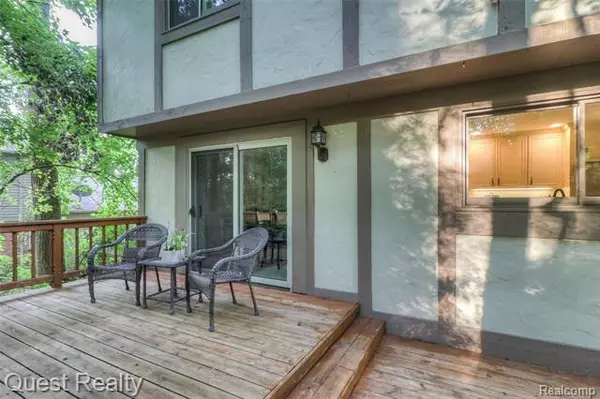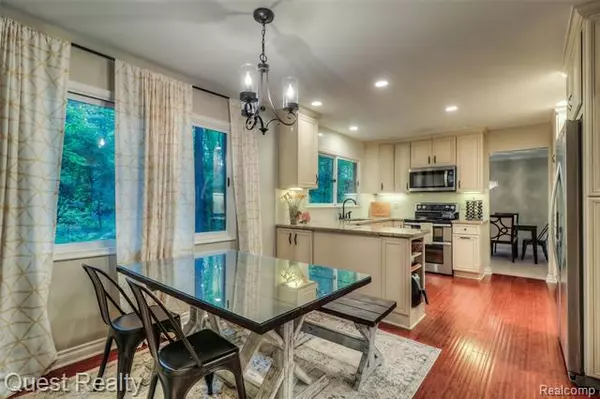For more information regarding the value of a property, please contact us for a free consultation.
8102 FAWN VALLEY DR Clarkston, MI 48348
Want to know what your home might be worth? Contact us for a FREE valuation!

Our team is ready to help you sell your home for the highest possible price ASAP
Key Details
Sold Price $367,500
Property Type Single Family Home
Sub Type Colonial
Listing Status Sold
Purchase Type For Sale
Square Footage 2,524 sqft
Price per Sqft $145
Subdivision Deerwood
MLS Listing ID 219097407
Sold Date 01/17/20
Style Colonial
Bedrooms 4
Full Baths 2
Half Baths 1
HOA Fees $13/ann
HOA Y/N yes
Originating Board Realcomp II Ltd
Year Built 1975
Annual Tax Amount $4,782
Lot Size 0.350 Acres
Acres 0.35
Lot Dimensions 99 x 150 x 103 x 150
Property Description
This beautiful home nestled on a private wooded lot in sought-after Deerwood Sub has been completely remodeled from top to bottom in 2018! Better than new construction! Bamboo wood floors throughout most of the 1st floor. Custom high end kitchen cabinets with peninsula, new (2018) SS kitchen appliances w/a double oven range make the kitchen a chef's dream! Large Family rm with stacked stone natural fireplace & raw edge wood mantel and is open into the kitchen area. Convenient bar makes entertaining easy! The office on main floor can be a 5th bedrm. Master suite features a gorgeous en-suite bath w/a large walk in shower, vanity & WIC. Large full bath w/dual sinks. The finished Daylight basement has 3 separate living areas allowing for endless possible uses . New Roof in Oct. 2017, kitchen, baths, flooring and all other updates 2018,new furnace 2018, H2O softener 2019. Ideal location near freeways & close to downtown Clarkston. Excludes dining room chandelier (seller will replace)
Location
State MI
County Oakland
Area Independence Twp
Direction M15 to East on Cranberry Lake Rd to Left on Fawn Valley
Body of Water Deer Lake/fee
Rooms
Other Rooms Bath - Full
Basement Daylight, Finished
Kitchen ENERGY STAR qualified dishwasher, Disposal, Dryer, Microwave, Free-Standing Electric Range, Free-Standing Refrigerator, Stainless Steel Appliance(s), Washer
Interior
Interior Features Cable Available, Central Vacuum, High Spd Internet Avail, Humidifier, Programmable Thermostat, Water Softener (owned), Wet Bar
Heating Forced Air
Cooling Central Air
Fireplaces Type Natural
Fireplace yes
Appliance ENERGY STAR qualified dishwasher, Disposal, Dryer, Microwave, Free-Standing Electric Range, Free-Standing Refrigerator, Stainless Steel Appliance(s), Washer
Heat Source Natural Gas
Laundry 1
Exterior
Exterior Feature Outside Lighting
Parking Features Attached, Detached, Electricity
Garage Description 2 Car
Waterfront Description Beach Access,Lake Privileges,Lake/River Priv
Water Access Desc All Sports Lake,Boat Facilities,Swim Association
Roof Type Asphalt
Porch Deck, Porch
Road Frontage Paved
Garage yes
Building
Lot Description Wooded
Foundation Basement
Sewer Sewer-Sanitary
Water Municipal Water
Architectural Style Colonial
Warranty No
Level or Stories 2 Story
Structure Type Brick,Stucco/EIFS,Wood
Schools
School District Clarkston
Others
Pets Allowed Yes
Tax ID 0816152005
Ownership Private Owned,Short Sale - No
Acceptable Financing Cash, Conventional, VA
Rebuilt Year 2018
Listing Terms Cash, Conventional, VA
Financing Cash,Conventional,VA
Read Less

©2025 Realcomp II Ltd. Shareholders
Bought with Coldwell Banker Weir Manuel-Clarkston



