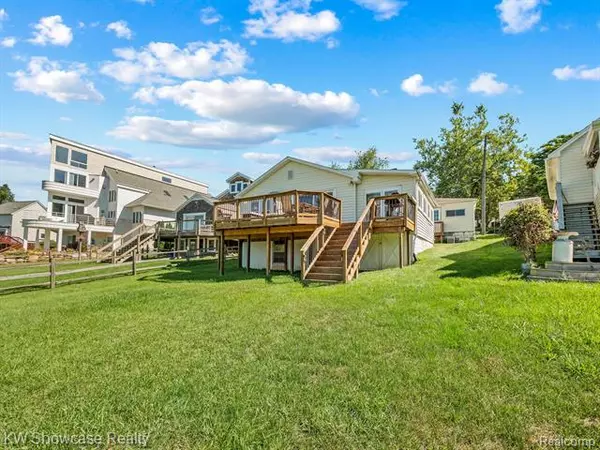For more information regarding the value of a property, please contact us for a free consultation.
567 HILLWOOD White Lake, MI 48383
Want to know what your home might be worth? Contact us for a FREE valuation!

Our team is ready to help you sell your home for the highest possible price ASAP
Key Details
Sold Price $329,900
Property Type Single Family Home
Sub Type Ranch
Listing Status Sold
Purchase Type For Sale
Square Footage 1,248 sqft
Price per Sqft $264
Subdivision Brendel Heights
MLS Listing ID 20221037760
Sold Date 10/17/22
Style Ranch
Bedrooms 3
Full Baths 1
Half Baths 1
Construction Status Platted Sub.
HOA Fees $6/ann
HOA Y/N yes
Originating Board Realcomp II Ltd
Year Built 1935
Annual Tax Amount $2,563
Lot Size 8,712 Sqft
Acres 0.2
Lot Dimensions 43x60x180x172
Property Description
PRIVATE & PRISTINE BRENDEL LAKE! AFFORDABLE LAKEFRONT RANCH WITH WALKOUT AND ELEVATED DECK OVERLOOKING A LAKESIDE PATIO WITH FIREPLACE, BEACH AND 43 FEET OF SANDY SHORELINE! Nicely updated Ranch offers lake views from all major living areas! The open & flowing floor plan features a spacious Great Room with crown molding, quaint bead board, laminate wood look flooring and door-wall leading to the deck! Adjoining Dining features a marble surround fireplace and a door-wall leading to the Sun Room (currently used as Storage). The Kitchen is furnished with all appliances, snack-bar counter set below attractive pendant lighting and views into Great Room. Three Bedrooms with laminate flooring, full Bath Storage Room. Finish the Lower Level Walk-out (includes a half Bath) for an additional 900+ square feet of living space. Two car attached Garage plus a Lower Level Storage Room will accommodate mower, yard tools and all the lake toys! Dock and Boat lift is included in the sale.
Location
State MI
County Oakland
Area White Lake Twp
Direction SOUTH ON HILLWOOD FROM M-59
Body of Water BRENDEL LAKE
Rooms
Basement Unfinished, Walkout Access
Kitchen Dishwasher, Free-Standing Electric Range, Free-Standing Refrigerator, Microwave
Interior
Hot Water Natural Gas
Heating Forced Air
Cooling Central Air
Fireplace yes
Appliance Dishwasher, Free-Standing Electric Range, Free-Standing Refrigerator, Microwave
Heat Source Natural Gas
Exterior
Exterior Feature Lighting
Parking Features Direct Access, Electricity, Attached
Garage Description 2 Car
Waterfront Description Direct Water Frontage,Lake Front,Private Water Frontage,Water Front
Water Access Desc All Sports Lake,Dock Facilities,
Roof Type Asphalt
Porch Deck
Road Frontage Gravel
Garage yes
Building
Lot Description Water View
Foundation Basement
Sewer Septic Tank (Existing)
Water Well (Existing)
Architectural Style Ranch
Warranty No
Level or Stories 1 Story
Structure Type Vinyl
Construction Status Platted Sub.
Schools
School District Huron Valley
Others
Pets Allowed Call
Tax ID 1221452006
Ownership Short Sale - No,Private Owned
Assessment Amount $199
Acceptable Financing Cash, Conventional
Rebuilt Year 2009
Listing Terms Cash, Conventional
Financing Cash,Conventional
Read Less

©2025 Realcomp II Ltd. Shareholders
Bought with KW Showcase Realty

