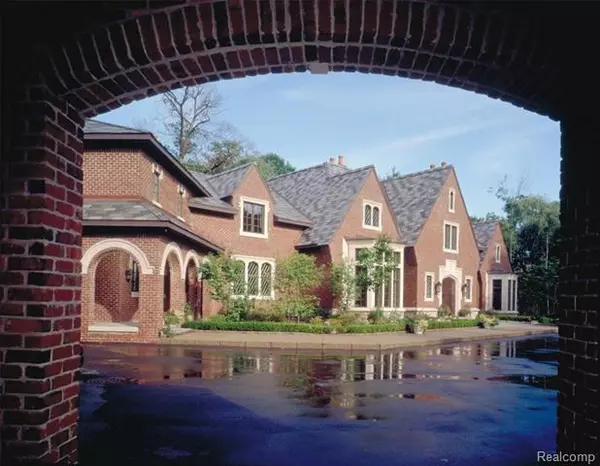For more information regarding the value of a property, please contact us for a free consultation.
31370 BAFFIN DR Franklin, MI 48025
Want to know what your home might be worth? Contact us for a FREE valuation!

Our team is ready to help you sell your home for the highest possible price ASAP
Key Details
Sold Price $2,450,000
Property Type Single Family Home
Sub Type Tudor
Listing Status Sold
Purchase Type For Sale
Square Footage 10,400 sqft
Price per Sqft $235
Subdivision Suprvr'S Plat Of Franklin Estates
MLS Listing ID 219085526
Sold Date 01/14/20
Style Tudor
Bedrooms 5
Full Baths 5
Half Baths 3
Originating Board Realcomp II Ltd
Year Built 2001
Annual Tax Amount $39,841
Lot Size 2.480 Acres
Acres 2.48
Lot Dimensions Irregular
Property Description
Franklin's finest! Exceptional 2001 built Tringali-designed English Tudor on 2.48 private acres. Gated, winding drive leads to stately slate roofed home with pond & fountain. Perfect blend of everyday spaces & sophisticated formal areas. Phenomenal Cook's kitchen with fireplace, hearth room, butler's pantry and outdoor grilling area. 2 story cherry paneled library. Luxurious 1st floor master suite with Ritz Carlton-inspired bath. 3000 bottle wine cellar & tasting room. Impressive upper level gym/exercise facility is 46x18. Phenomenal, brand new 2nd floor apartment addition with private entry, full kitchen, bedroom, bath and laundry room. Heated garages w/capacity for 8 cars.
Location
State MI
County Oakland
Direction West to Franklin Road. North of 13 Mile Road
Rooms
Other Rooms Bedroom - Mstr
Basement Partially Finished
Kitchen Bar Fridge, Dishwasher, Disposal, Dryer, Freezer, Microwave, Refrigerator, Range/Stove, Washer
Interior
Interior Features Cable Available, High Spd Internet Avail, Humidifier, Intercom, Jetted Tub, Programmable Thermostat, Security Alarm (owned), Sound System, Utility Smart Meter, Water Softener (owned), Wet Bar
Hot Water Natural Gas
Heating ENERGY STAR Qualified Furnace Equipment, Forced Air
Cooling Ceiling Fan(s), Central Air, ENERGY STAR Qualified A/C Equipment
Fireplaces Type Gas
Fireplace 1
Heat Source Natural Gas
Exterior
Exterior Feature BBQ Grill, Outside Lighting
Garage Attached, Direct Access, Door Opener, Electricity, Heated
Garage Description 6 or More
Pool No
Waterfront 1
Waterfront Description River Front
Roof Type Slate
Porch Breezeway, Patio, Porch - Enclosed
Road Frontage Paved
Garage 1
Building
Lot Description Irregular, Wooded
Foundation Basement
Sewer Sewer-Sanitary
Water Well-Existing
Architectural Style Tudor
Warranty No
Level or Stories 2 Story
Structure Type Brick,Stone
Schools
School District Birmingham
Others
Tax ID 2406378002
Ownership Private Owned,Short Sale - No
SqFt Source EST
Acceptable Financing Cash, Conventional
Listing Terms Cash, Conventional
Financing Cash,Conventional
Read Less

©2024 Realcomp II Ltd. Shareholders
Bought with Real Estate One
GET MORE INFORMATION




