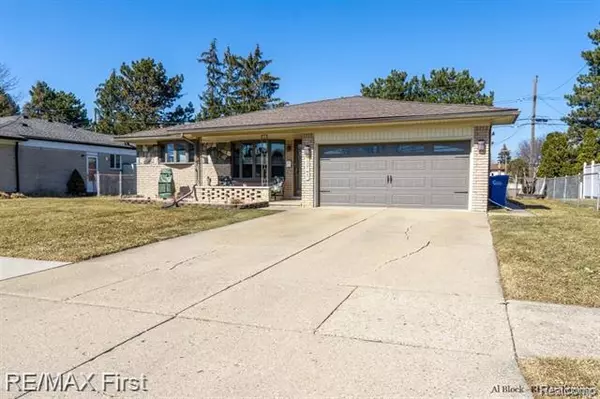For more information regarding the value of a property, please contact us for a free consultation.
13743 JENNY Drive Warren, MI 48088
Want to know what your home might be worth? Contact us for a FREE valuation!

Our team is ready to help you sell your home for the highest possible price ASAP
Key Details
Sold Price $280,000
Property Type Single Family Home
Sub Type Ranch
Listing Status Sold
Purchase Type For Sale
Square Footage 1,514 sqft
Price per Sqft $184
Subdivision Shawnee-Hy
MLS Listing ID 2220017458
Sold Date 04/25/22
Style Ranch
Bedrooms 3
Full Baths 1
Half Baths 1
HOA Y/N no
Originating Board Realcomp II Ltd
Year Built 1965
Annual Tax Amount $3,191
Lot Size 6,969 Sqft
Acres 0.16
Lot Dimensions 67x103
Property Description
Be 'lucky' spending your 'green' here! New carpet (hardwood floors), newer roof (transferable warranty!), beyond amazing bathroom remodel (best in Warren taken down to the stud w.granite/crazy expensive lighting/mirrors/niche/11 drawer 8 door closet style vanity .. holds enough beauty products for the prettiest homeowner!), Andersen bay & bows, Pella doorwall, Taylor Made thermal windows, Merrilat kitchen w/pull-out shelves/built-in glassed china & pantry cabinets/heavy duty saltillo type ceramic tile, LG/Samsung/Bosch/Maytag appliances, gorgeous full-brick & marble hearth fireplace, heated updated garage w/ powerful electric furnace/newer thermal garage door/aluminum pull-down attic staircase/storage/panelled white glove clean. Some newer lighting, closet organizers, steel doors, wide open basement. Basically no rear neighbors (church), large patio has electrical setup for hot tub, shed, premium landscaping w/ fountain neg.. HOME WARRANTY! Won't last at this price, dare to compare!
Location
State MI
County Macomb
Area Warren
Direction East off of Schoenherr Road onto Jenny Drive
Rooms
Basement Unfinished
Kitchen Dishwasher, Dryer, Free-Standing Gas Range, Free-Standing Refrigerator, Microwave, Washer
Interior
Interior Features Cable Available, High Spd Internet Avail, Programmable Thermostat
Hot Water Natural Gas
Heating Forced Air
Cooling Ceiling Fan(s), Central Air
Fireplaces Type Natural
Fireplace yes
Appliance Dishwasher, Dryer, Free-Standing Gas Range, Free-Standing Refrigerator, Microwave, Washer
Heat Source Natural Gas
Exterior
Exterior Feature Chimney Cap(s), Fenced
Parking Features Direct Access, Electricity, Door Opener, Heated, Attached
Garage Description 2 Car
Fence Fenced
Porch Porch - Covered, Patio, Porch, Patio - Covered
Road Frontage Paved, Pub. Sidewalk
Garage yes
Building
Foundation Basement
Sewer Public Sewer (Sewer-Sanitary)
Water Public (Municipal)
Architectural Style Ranch
Warranty Yes
Level or Stories 1 Story
Structure Type Brick
Schools
School District Warren Con
Others
Pets Allowed Yes
Tax ID 1301102009
Ownership Short Sale - No,Private Owned
Acceptable Financing Cash, Conventional, FHA, VA
Rebuilt Year 2021
Listing Terms Cash, Conventional, FHA, VA
Financing Cash,Conventional,FHA,VA
Read Less

©2025 Realcomp II Ltd. Shareholders
Bought with Keller Williams Realty Lakeside

