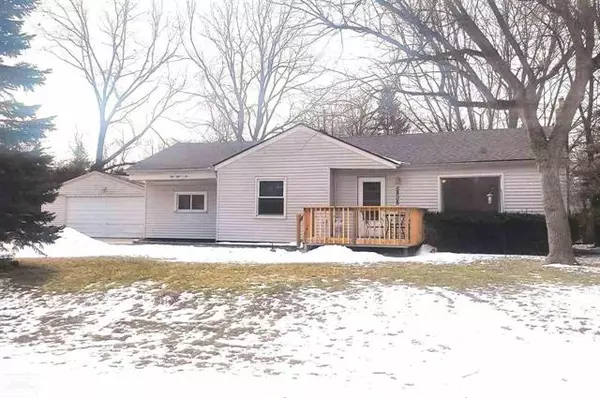For more information regarding the value of a property, please contact us for a free consultation.
5805 S Aylesbury Dr Waterford, MI 48327
Want to know what your home might be worth? Contact us for a FREE valuation!

Our team is ready to help you sell your home for the highest possible price ASAP
Key Details
Sold Price $232,000
Property Type Single Family Home
Sub Type Ranch
Listing Status Sold
Purchase Type For Sale
Square Footage 1,234 sqft
Price per Sqft $188
Subdivision Crescent Lake Estates 1
MLS Listing ID 58050067018
Sold Date 04/11/22
Style Ranch
Bedrooms 3
Full Baths 1
Half Baths 1
HOA Y/N no
Originating Board MiRealSource
Year Built 1953
Annual Tax Amount $1,510
Lot Size 0.280 Acres
Acres 0.28
Lot Dimensions 50 x 124.74
Property Description
This beautiful ranch in Crescent Lake Estates of Waterford is waiting for you to make your new home. The home offers three bedrooms (one currently used as a laundry room), dining room, large living room, first-floor and basement laundry, updated kitchen, large mudroom, detached garage, full basement, and huge backyard. The home has a new roof, new gutters, freshly painted walls throughout, new concrete driveway and new vinyl flooring accenting the 1234 sq. ft. home. Sit on your front porch and enjoy the great views of the common area boulevard right out the front door for quiet evenings or mornings...great neighborhood for walking pets.
Location
State MI
County Oakland
Area Waterford Twp
Rooms
Other Rooms Kitchen
Kitchen Dishwasher, Dryer, Microwave, Oven, Range/Stove, Washer
Interior
Heating Forced Air
Cooling Ceiling Fan(s), Central Air
Fireplace no
Appliance Dishwasher, Dryer, Microwave, Oven, Range/Stove, Washer
Heat Source Natural Gas
Exterior
Parking Features Side Entrance, Electricity, Detached
Garage Description 2 Car
Porch Porch
Road Frontage Paved
Garage yes
Building
Foundation Basement
Sewer Sewer-Sanitary
Water Municipal Water
Architectural Style Ranch
Level or Stories 1 Story
Structure Type Vinyl
Schools
School District Waterford
Others
Tax ID 1328109010
Ownership Short Sale - No,Private Owned
Acceptable Financing Cash, Conventional, FHA, VA
Listing Terms Cash, Conventional, FHA, VA
Financing Cash,Conventional,FHA,VA
Read Less

©2025 Realcomp II Ltd. Shareholders
Bought with Real Estate One



