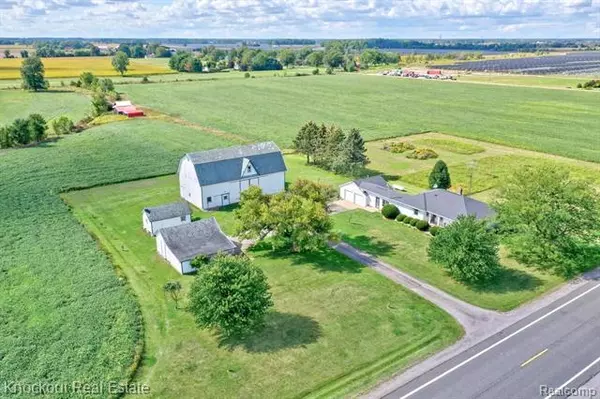For more information regarding the value of a property, please contact us for a free consultation.
843 N M 13 Lennon, MI 48449
Want to know what your home might be worth? Contact us for a FREE valuation!

Our team is ready to help you sell your home for the highest possible price ASAP
Key Details
Sold Price $197,000
Property Type Single Family Home
Sub Type Ranch
Listing Status Sold
Purchase Type For Sale
Square Footage 1,700 sqft
Price per Sqft $115
MLS Listing ID 2210075217
Sold Date 11/24/21
Style Ranch
Bedrooms 3
Full Baths 1
Originating Board Realcomp II Ltd
Year Built 1940
Annual Tax Amount $514
Lot Size 2.400 Acres
Acres 2.4
Lot Dimensions 376x282
Property Description
Well-maintained home with a Generac and three large outbuildings, including an older 34x70 hay barn! Inside this home, you'll find custom features expected in a 1940's build intertwined with newer updates. Windows recently installed. Enter through the updated breezeway that's a perfect spot to decompress after a long day's work. The kitchen is spacious and opens up to the large living room with clean crown molding. Three bedrooms give the needed space for a growing household. The home is full of built-in storage and has a functional basement that has been cleaned up for additional space. And if it's not enough, the attached garage is heated as well. The outbuildings are great spots to tinker around in or be creative and the big hay barn already has electric connections. The acre lot, the home and the buildings is your new opportunity!
Location
State MI
County Shiawassee
Area Venice Twp
Direction Take M-13 to near the corner of Copas and M-13. Destination on west side of road.
Rooms
Basement Unfinished
Kitchen Built-In Electric Range, Dryer, Free-Standing Refrigerator, Microwave, Washer
Interior
Interior Features High Spd Internet Avail, Security Alarm (owned)
Hot Water LP Gas/Propane
Heating Forced Air
Cooling Central Air
Heat Source LP Gas/Propane
Exterior
Exterior Feature Whole House Generator, Lighting
Garage Electricity, Heated, Attached
Garage Description 2 Car
Pool No
Roof Type Asphalt
Porch Porch - Covered, Deck, Porch
Road Frontage Paved
Garage 1
Building
Foundation Crawl, Basement
Sewer Septic Tank (Existing)
Water Well (Existing)
Architectural Style Ranch
Warranty No
Level or Stories 1 Story
Structure Type Vinyl
Schools
School District Corunna
Others
Pets Allowed Yes
Tax ID 0081320000103
Ownership Short Sale - No,Private Owned
Acceptable Financing Cash, Conventional, FHA, USDA Loan (Rural Dev), VA
Listing Terms Cash, Conventional, FHA, USDA Loan (Rural Dev), VA
Financing Cash,Conventional,FHA,USDA Loan (Rural Dev),VA
Read Less

©2024 Realcomp II Ltd. Shareholders
Bought with Wentworth Real Estate Group
GET MORE INFORMATION


