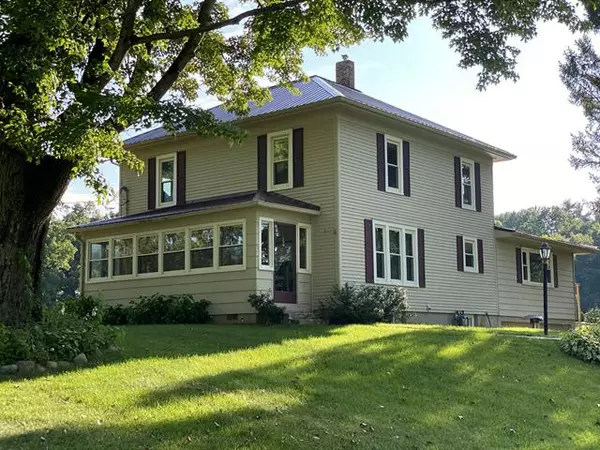For more information regarding the value of a property, please contact us for a free consultation.
2900 Blackbridge Road Osseo, MI 49266
Want to know what your home might be worth? Contact us for a FREE valuation!

Our team is ready to help you sell your home for the highest possible price ASAP
Key Details
Sold Price $213,000
Property Type Single Family Home
Sub Type Farmhouse
Listing Status Sold
Purchase Type For Sale
Square Footage 2,430 sqft
Price per Sqft $87
MLS Listing ID 53021102409
Sold Date 10/06/21
Style Farmhouse
Bedrooms 4
Full Baths 1
HOA Y/N no
Originating Board Hillsdale County Board of REALTORS®
Year Built 1940
Annual Tax Amount $1,649
Lot Size 5.670 Acres
Acres 5.67
Lot Dimensions 387X327X400X327
Property Description
Spacious Two Story home on 5.67 Acres. 4 Bedrooms upstairs, 5th bedroom possible on main floor. Large family room addition added in 1976, with gas log fireplace insert, could be converted back to wood burning fireplace. Sliding doors to 20x16 deck with SunSetter awning. Formal dining room. Natural woodwork featured throughout the home. Newer stainless appliances included. 2+ car garage provides access to full basement. Enclosed front porch. Newer metal roof, air conditioner, replacement windows and much more. Standby generator and storage shed with electric also included. Easy highway access. Very well maintained property.
Location
State MI
County Hillsdale
Area Jefferson Twp
Direction SW corner at intersection of M-34 (Hudson Rd) and Blackbridge Rd.
Rooms
Basement Walkout Access
Kitchen Dryer, Microwave, Range/Stove, Refrigerator, Washer
Interior
Hot Water Natural Gas
Heating Forced Air
Cooling Ceiling Fan(s)
Fireplaces Type Gas
Fireplace yes
Appliance Dryer, Microwave, Range/Stove, Refrigerator, Washer
Heat Source Natural Gas
Exterior
Parking Features Door Opener, Attached
Garage Description 2 Car
Roof Type Metal
Porch Deck, Porch
Road Frontage Paved
Garage yes
Building
Lot Description Wooded, Wetland/Swamp
Foundation Basement, Michigan Basement
Sewer Septic Tank (Existing)
Water Well (Existing)
Architectural Style Farmhouse
Level or Stories 3 Story
Structure Type Vinyl,Wood
Schools
School District Hillsdale
Others
Tax ID 120054000330572
Acceptable Financing Cash, Conventional, FHA, USDA Loan (Rural Dev), VA
Listing Terms Cash, Conventional, FHA, USDA Loan (Rural Dev), VA
Financing Cash,Conventional,FHA,USDA Loan (Rural Dev),VA
Read Less

©2025 Realcomp II Ltd. Shareholders
Bought with Hillsdale Real Estate

