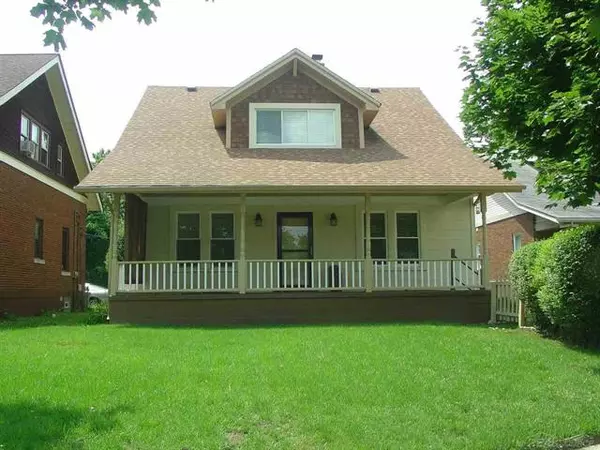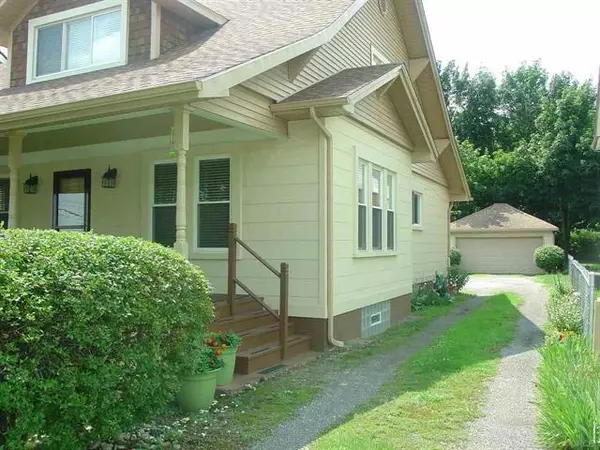For more information regarding the value of a property, please contact us for a free consultation.
32519 UTICA RD. Fraser, MI 48026
Want to know what your home might be worth? Contact us for a FREE valuation!

Our team is ready to help you sell your home for the highest possible price ASAP
Key Details
Sold Price $174,900
Property Type Single Family Home
Sub Type Bungalow
Listing Status Sold
Purchase Type For Sale
Square Footage 1,456 sqft
Price per Sqft $120
Subdivision Steffen'S Addition Lot#21:Inc L 1/2Vac Alley
MLS Listing ID 58050048380
Sold Date 09/10/21
Style Bungalow
Bedrooms 4
Full Baths 1
Half Baths 1
Originating Board MiRealSource
Year Built 1920
Annual Tax Amount $2,771
Lot Size 7,840 Sqft
Acres 0.18
Lot Dimensions 50x158
Property Description
"This solid, craftsman style home has 4 bedrooms, 1 1/2 bathrooms, and a two car garage with remote door opener. Many fresh updates include new siding, gutters, hot water heater, and Wallside windows with a 35 year transferable warranty. The basement is waterproofed and has oversized block windows. All appliances and second floor air conditioner are new within the last 3 and 1/2 years. The interior boasts 8 ft. ceilings, and spacious rooms including an eat-in kitchen and formal dining room. Custom blinds allow plenty of daylight inside, and lovely Pier One outdoor curtains provide privacy for the roomy front porch. Seller offers a one year home warranty, and all appliances and both air conditioner units stay. This is a home with a heart waiting for you to fill it with love and laughter.
Location
State MI
County Macomb
Direction Pull around to back of the house to turn around.Seller Will be Home.
Rooms
Other Rooms Living Room
Kitchen Dishwasher, Dryer, Range/Stove, Refrigerator, Washer
Interior
Hot Water Natural Gas
Heating Forced Air
Cooling Window Unit(s)
Heat Source Natural Gas
Exterior
Exterior Feature Fenced
Garage Detached
Garage Description 2 Car
Pool No
Porch Porch
Road Frontage Paved
Garage 1
Building
Foundation Basement
Sewer Sewer-Sanitary
Water Municipal Water
Architectural Style Bungalow
Level or Stories 1 1/2 Story
Structure Type Vinyl
Schools
School District Fraser
Others
Tax ID 1406276016
SqFt Source Public Rec
Acceptable Financing Cash, Conventional, FHA
Listing Terms Cash, Conventional, FHA
Financing Cash,Conventional,FHA
Read Less

©2024 Realcomp II Ltd. Shareholders
Bought with Realty Executives Home Towne
GET MORE INFORMATION




