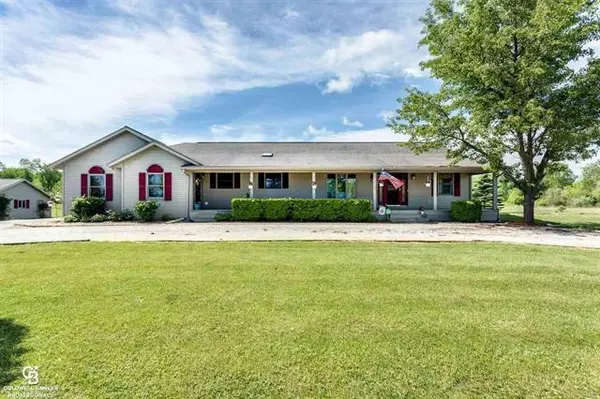For more information regarding the value of a property, please contact us for a free consultation.
4725 VELDON LN Saint Clair, MI 48079
Want to know what your home might be worth? Contact us for a FREE valuation!

Our team is ready to help you sell your home for the highest possible price ASAP
Key Details
Sold Price $375,000
Property Type Single Family Home
Sub Type Ranch
Listing Status Sold
Purchase Type For Sale
Square Footage 1,884 sqft
Price per Sqft $199
Subdivision Na
MLS Listing ID 58050043513
Sold Date 07/16/21
Style Ranch
Bedrooms 3
Full Baths 4
HOA Y/N no
Originating Board MiRealSource
Year Built 1997
Annual Tax Amount $3,078
Lot Size 6.070 Acres
Acres 6.07
Lot Dimensions 393x662
Property Description
ALL OFFERS by 6/3/2021 @ 9:00 pm. Beautiful Ranch home located on over 6 acres of wooded property. This amazing place offers 1884 Sq Ft, 3 Bedroom / 4 Full Bath, a full finished basement with another bedroom! Hardwood floors through out. 2 Car garage attached, additional 2 car detached, shed and meticulously maintained pond with its own dock, a beach, fish and turtles. Inside the home you will find a master suite with walk in closet and full bath, open concept kitchen, living room and dining room and updated shared bathrooms. Large bonus room, off garage, can be used as another bedroom, office, or rec room. Master suite and living both have doorwalls that allow you to walk out onto large, covered back porch. Sit out and relax with the most incredible views of the pond, wildlife and woods. Geo Thermal replaced in 2018 to 5 ton unit, 2 new water heaters and laundry room and kids bedroom flooring updated. This property has so many great amenities.
Location
State MI
County St. Clair
Area St. Clair Twp
Direction West off Range Rd, between Davis and Yankee
Rooms
Other Rooms Bedroom - Mstr
Basement Finished
Kitchen Dishwasher, Microwave, Range/Stove, Refrigerator
Interior
Interior Features Water Softener (rented)
Hot Water Geo Thermal
Heating Forced Air
Cooling Central Air
Fireplace yes
Appliance Dishwasher, Microwave, Range/Stove, Refrigerator
Heat Source Geo-Thermal
Exterior
Parking Features Attached, Detached, Electricity
Garage Description 4 Car
Porch Deck, Porch
Road Frontage Gravel
Garage yes
Building
Foundation Basement
Sewer Septic-Existing
Water Well-Existing
Architectural Style Ranch
Level or Stories 1 Story
Structure Type Vinyl
Schools
School District East China
Others
Tax ID 74300242004500
Acceptable Financing Cash, Conventional, FHA, VA
Listing Terms Cash, Conventional, FHA, VA
Financing Cash,Conventional,FHA,VA
Read Less

©2025 Realcomp II Ltd. Shareholders
Bought with KW Platinum



