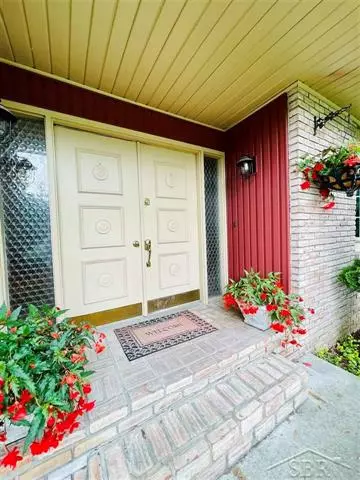For more information regarding the value of a property, please contact us for a free consultation.
3201 DELEVAN DRIVE Saginaw, MI 48603
Want to know what your home might be worth? Contact us for a FREE valuation!

Our team is ready to help you sell your home for the highest possible price ASAP
Key Details
Sold Price $273,000
Property Type Single Family Home
Listing Status Sold
Purchase Type For Sale
Square Footage 2,686 sqft
Price per Sqft $101
Subdivision Huntington Woods
MLS Listing ID 61050043828
Sold Date 07/02/21
Bedrooms 4
Full Baths 3
Half Baths 1
HOA Fees $40
HOA Y/N yes
Originating Board Saginaw Board of REALTORS
Year Built 1970
Annual Tax Amount $3,254
Lot Size 0.380 Acres
Acres 0.38
Lot Dimensions 125x134
Property Description
*Turn Key* in Highly Desirable Huntington Woods Subdivision! Home has been impeccably cared for. You are greeted by a large foyer with a beautiful formal living room and formal dining area on one side and a lovely family room with a natural fireplace on the other side. Updated Kitchen with stainless steel appliances, granite top island, and an informal dining area overlooking the garden with waterfall. The hardwood floors shine throughout. Main floor master suite includes a slider door which also overlooks the beautiful garden and includes a full bath. Main Level also includes an updated lavatory that is convenient for guests. Upstairs you will find three bedrooms and a full bath. In the Lower level you will be greeted by a customized wet bar, entertainment and work out area, plus a private office, and a large laundry room. Two Furnaces and Central Air Conditioners provide zoned comfort. Newer Maintenance Free Exterior in 2021!
Location
State MI
County Saginaw
Area Saginaw Twp
Direction Shattuck to Badger to overhill to Delevan Dr.
Rooms
Other Rooms Living Room
Kitchen Dishwasher, Disposal, Dryer, Microwave, Range/Stove, Refrigerator, Washer
Interior
Interior Features Spa/Hot-tub
Hot Water Natural Gas
Heating Forced Air
Cooling Central Air
Fireplace yes
Appliance Dishwasher, Disposal, Dryer, Microwave, Range/Stove, Refrigerator, Washer
Heat Source Natural Gas
Exterior
Exterior Feature Fenced
Parking Features Attached
Garage Description 2 Car
Porch Deck, Patio, Porch
Garage yes
Building
Lot Description Wooded
Foundation Basement
Sewer Sewer-Sanitary
Water Municipal Water
Level or Stories 2 Story
Structure Type Vinyl
Schools
School District Saginaw Twp
Others
Tax ID 23124084433000
SqFt Source Assessors
Acceptable Financing Cash, Conventional, FHA, VA
Listing Terms Cash, Conventional, FHA, VA
Financing Cash,Conventional,FHA,VA
Read Less

©2025 Realcomp II Ltd. Shareholders
Bought with Berkshire Hathaway HomeServices



