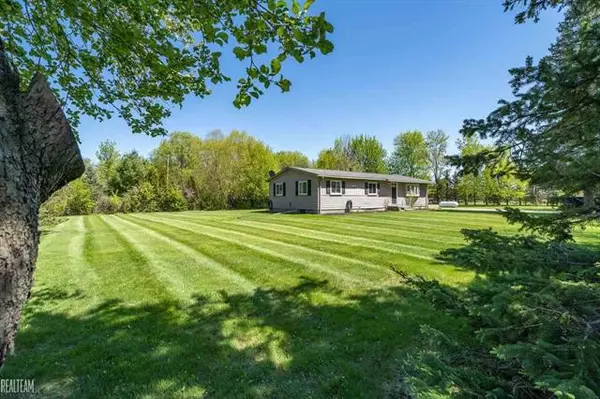For more information regarding the value of a property, please contact us for a free consultation.
1255 HESSEN Columbus, MI 48063
Want to know what your home might be worth? Contact us for a FREE valuation!

Our team is ready to help you sell your home for the highest possible price ASAP
Key Details
Sold Price $210,000
Property Type Single Family Home
Sub Type Ranch
Listing Status Sold
Purchase Type For Sale
Square Footage 1,365 sqft
Price per Sqft $153
MLS Listing ID 58050041788
Sold Date 07/26/21
Style Ranch
Bedrooms 3
Full Baths 1
Half Baths 1
HOA Y/N no
Originating Board MiRealSource
Year Built 1972
Annual Tax Amount $1,672
Lot Size 1.350 Acres
Acres 1.35
Lot Dimensions 292x201
Property Description
Situated on 1.35 acres, this beautifully updated 3 bed/1.5 bath ranch is just for you! You are welcomed with new rustic flooring that extends throughout this open concept home! All SS appliances stay in the eat-in kitchen that features stylish backsplash, new cabinets, and update counters. The half bath is attached to the master bedroom. Off the back of the house is a sunroom with a wood-burning stove. During the warmer months, you'll love spending time on the back deck, where you can admire the natural beauty that surrounds you! If you are a lover of gardening, there is a greenhouse in the large backyard along with a detached 2.5 car garage, which is perfect for additional storage! A new well has been installed in October 2020!
Location
State MI
County St. Clair
Area Columbus Twp
Rooms
Other Rooms Bedroom
Kitchen Dishwasher, Dryer, Microwave, Range/Stove, Refrigerator, Washer
Interior
Heating Forced Air
Cooling Ceiling Fan(s), Central Air
Fireplaces Type Wood Stove
Fireplace no
Appliance Dishwasher, Dryer, Microwave, Range/Stove, Refrigerator, Washer
Heat Source LP Gas/Propane
Exterior
Parking Features Detached
Garage Description 2.5 Car
Porch Deck
Garage yes
Building
Foundation Crawl
Sewer Septic-Existing
Water Well-Existing
Architectural Style Ranch
Level or Stories 1 Story
Structure Type Other
Schools
School District Richmond
Others
Tax ID 74160144001000
SqFt Source Estimated
Acceptable Financing Cash, Conventional, FHA
Listing Terms Cash, Conventional, FHA
Financing Cash,Conventional,FHA
Read Less

©2025 Realcomp II Ltd. Shareholders
Bought with RE/MAX Advisors



