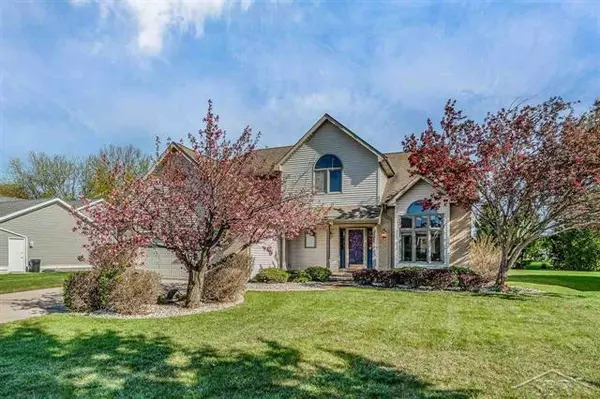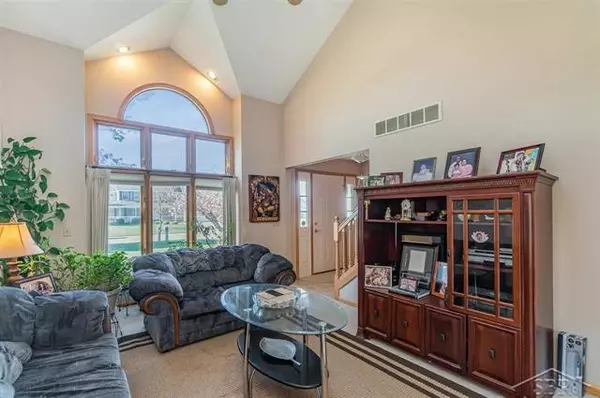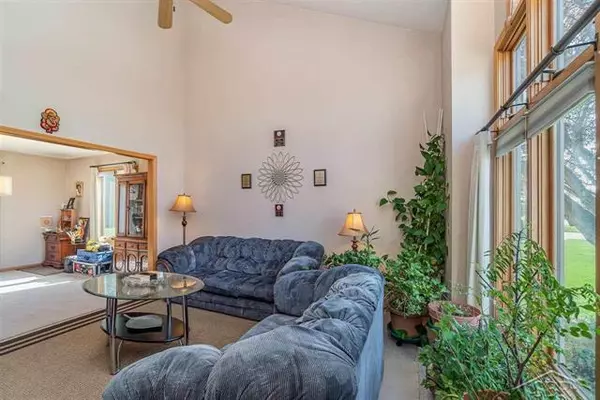For more information regarding the value of a property, please contact us for a free consultation.
6926 TROWBRIDGE CIRCLE Saginaw, MI 48603
Want to know what your home might be worth? Contact us for a FREE valuation!

Our team is ready to help you sell your home for the highest possible price ASAP
Key Details
Sold Price $300,000
Property Type Single Family Home
Sub Type Contemporary
Listing Status Sold
Purchase Type For Sale
Square Footage 2,287 sqft
Price per Sqft $131
Subdivision Gatehouse Manor
MLS Listing ID 61050040635
Sold Date 08/03/21
Style Contemporary
Bedrooms 4
Full Baths 3
Half Baths 1
HOA Y/N no
Originating Board Saginaw Board of REALTORS
Year Built 1996
Annual Tax Amount $3,973
Lot Size 0.290 Acres
Acres 0.29
Lot Dimensions 88x143
Property Description
Looking for a new home in a great neighborhood in Saginaw Township? Look no further than 6926 Trowbridge Circle! You are sure to appreciate the contemporary flair throughout this Gatehouse Manor home. The house sits on a large lot with extensive landscaping, rear deck and considerable back yard. The interior of the home features vaulted ceilings, large living areas and a gas fireplace in the family room. There are four nicely sized bedrooms on the second floor including a primary suite with full bath and walk-in closet with abundant storage. Need additional living space? The basement level is fully finished with several multi-purpose flex rooms and a full bath. The finished basement could easily host a game room, home theater, office, additional bedroom, or any other needed space. The basement has an egress window. Make this beautiful house your home. Schedule your personal showing today!
Location
State MI
County Saginaw
Area Saginaw Twp
Direction Gatehouse Manor Subdivision. Hospital to Trowbridge Circle
Rooms
Other Rooms Living Room
Basement Daylight, Finished, Partially Finished
Kitchen Dishwasher, Microwave, Range/Stove, Refrigerator
Interior
Interior Features Egress Window(s), High Spd Internet Avail
Hot Water Natural Gas
Heating Forced Air
Cooling Ceiling Fan(s), Central Air
Fireplaces Type Gas
Fireplace yes
Appliance Dishwasher, Microwave, Range/Stove, Refrigerator
Heat Source Natural Gas
Exterior
Exterior Feature Outside Lighting
Parking Features Attached, Door Opener, Electricity
Garage Description 2 Car
Porch Deck, Porch
Road Frontage Paved, Pub. Sidewalk
Garage yes
Building
Lot Description Sprinkler(s)
Foundation Basement
Sewer Sewer-Sanitary
Water Municipal Water
Architectural Style Contemporary
Level or Stories 2 Story
Structure Type Brick,Vinyl
Schools
School District Saginaw Twp
Others
Tax ID 23124072104000
SqFt Source Assessors
Acceptable Financing Cash, Conventional, FHA, VA
Listing Terms Cash, Conventional, FHA, VA
Financing Cash,Conventional,FHA,VA
Read Less

©2025 Realcomp II Ltd. Shareholders
Bought with Keller Williams Preferred



