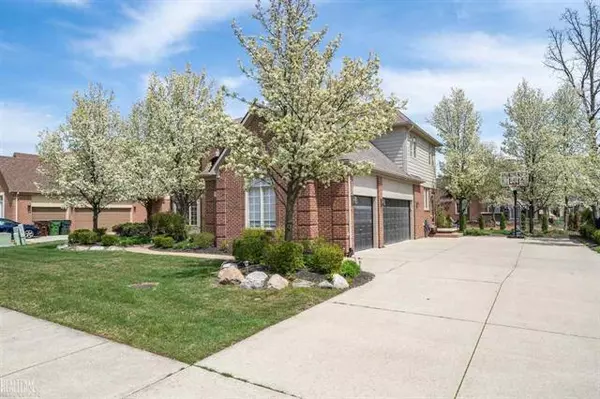For more information regarding the value of a property, please contact us for a free consultation.
54578 WHITE PINE Shelby Twp, MI 48315
Want to know what your home might be worth? Contact us for a FREE valuation!

Our team is ready to help you sell your home for the highest possible price ASAP
Key Details
Sold Price $630,000
Property Type Single Family Home
Sub Type Colonial
Listing Status Sold
Purchase Type For Sale
Square Footage 3,400 sqft
Price per Sqft $185
Subdivision Glen Oaks Sub
MLS Listing ID 58050040086
Sold Date 05/27/21
Style Colonial
Bedrooms 3
Full Baths 2
Half Baths 2
HOA Fees $20/ann
HOA Y/N 1
Originating Board MiRealSource
Year Built 2004
Annual Tax Amount $6,846
Lot Size 0.280 Acres
Acres 0.28
Lot Dimensions 90x135
Property Description
GORGEOUS Shelby Township colonial with top-of-the-line finishes all within the last 2 years! You will be blown away by the bright and airy great room where you can entertain around the natural fireplace that is showcased by a stunning stone accent wall! You'll start to enjoy cooking again in the eat-in kitchen that has been updated with Quartz counters, subway tile backsplash, cooktop, great prep space, ample storage, island, new lighting/fixtures, and SS appliances! Upstairs is the impressive master suite that features a tray ceiling, private sitting room, and luxurious ensuite where you can unwind in the freestanding tub! There's a bonus room on the second floor that is currently used as a playroom & can double as an office or media room! When you're not spending time indoors you can soak up the sun from the deck in the backyard with an electric fence! Mechanical updates include a new oversized A/C, an oversized 75-gallon water tank, and a new humidifier on the furnace!
Location
State MI
County Macomb
Rooms
Other Rooms Great Room
Kitchen Bar Fridge, Dishwasher, Dryer, Microwave, Range/Stove, Refrigerator, Washer
Interior
Interior Features Security Alarm
Heating Forced Air
Cooling Ceiling Fan(s), Central Air
Fireplaces Type Gas
Fireplace 1
Heat Source Natural Gas
Exterior
Garage Attached, Door Opener
Garage Description 3 Car
Pool No
Porch Deck
Road Frontage Paved, Pub. Sidewalk
Garage 1
Building
Lot Description Sprinkler(s)
Foundation Basement
Sewer Sewer-Sanitary
Water Municipal Water
Architectural Style Colonial
Level or Stories 2 Story
Structure Type Brick
Schools
School District Utica
Others
Tax ID 0711254003
Acceptable Financing Cash, Conventional
Listing Terms Cash, Conventional
Financing Cash,Conventional
Read Less

©2024 Realcomp II Ltd. Shareholders
Bought with Keller Williams Realty Lakeside
GET MORE INFORMATION




