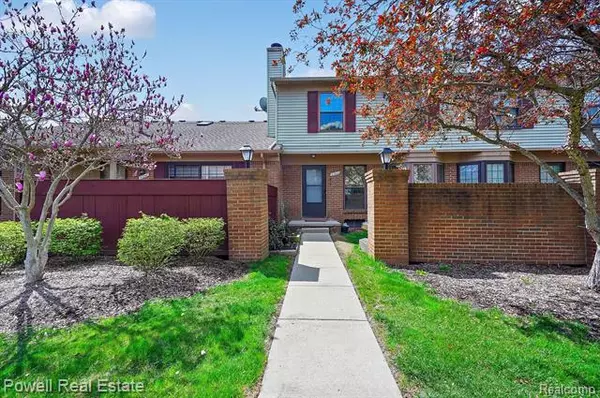For more information regarding the value of a property, please contact us for a free consultation.
31244 Country Way 11 Farmington Hills, MI 48331
Want to know what your home might be worth? Contact us for a FREE valuation!

Our team is ready to help you sell your home for the highest possible price ASAP
Key Details
Sold Price $156,250
Property Type Condo
Sub Type Colonial
Listing Status Sold
Purchase Type For Sale
Square Footage 934 sqft
Price per Sqft $167
Subdivision Crosswinds Of Farmington Hills Occpn 407
MLS Listing ID 2210026871
Sold Date 05/28/21
Style Colonial
Bedrooms 1
Full Baths 1
Half Baths 1
HOA Fees $335/mo
HOA Y/N yes
Originating Board Realcomp II Ltd
Year Built 1985
Annual Tax Amount $1,261
Property Description
Excellent Opportunity to Own An Exceptional Condo in Crosswinds of Farmington Hills!! Spectacular New Eat-In Kitchen including Cabinets, Granite Counter, Stainless Appliances, Backsplash and Flooring (2021), New Laminate Wood Flooring and Paint on 1st Floor (2021), Freshly Painted Finished Basement w/Granite Counter Wet Bar (Great for a Home Office), New A/C (2020), Deck Painted (2021). First Floor Also Has Additional Powder Room and Spacious Living Room with Gas Fireplace To Enjoy in Cooler Months. Exceptional Master Loft Suite w/Custom Built-In Cabinets, Private Bathroom, 2 Skylights, Possibility to Convert to Two Bedroom. Detached 1 Car Garage Included. Ready to Move In and Enjoy the Private Deck or Pool and Tennis Courts of This Wonderful Community! Very conveniently located to freeways, shopping, restaurants, parks and more!!
Location
State MI
County Oakland
Area Farmington Hills
Direction S of 14 Mile / E of Haggerty
Rooms
Basement Finished
Kitchen Dishwasher, Disposal, Dryer, Free-Standing Gas Range, Free-Standing Refrigerator, Microwave, Stainless Steel Appliance(s), Washer
Interior
Interior Features High Spd Internet Avail, Wet Bar, Cable Available
Hot Water Natural Gas
Heating Forced Air
Cooling Central Air
Fireplaces Type Gas
Fireplace yes
Appliance Dishwasher, Disposal, Dryer, Free-Standing Gas Range, Free-Standing Refrigerator, Microwave, Stainless Steel Appliance(s), Washer
Heat Source Natural Gas
Exterior
Exterior Feature Tennis Court, Club House, Grounds Maintenance, Private Entry, Pool – Community
Parking Features Carport, Detached
Garage Description 1 Car
Roof Type Asphalt
Porch Patio
Road Frontage Paved
Garage yes
Private Pool 1
Building
Foundation Basement
Sewer Public Sewer (Sewer-Sanitary)
Water Public (Municipal)
Architectural Style Colonial
Warranty No
Level or Stories 2 Story
Structure Type Brick,Vinyl,Wood
Schools
School District Walled Lake
Others
Pets Allowed Cats OK, Dogs OK
Tax ID 2306100033
Ownership Short Sale - No,Private Owned
Acceptable Financing Cash, Conventional, FHA
Rebuilt Year 2021
Listing Terms Cash, Conventional, FHA
Financing Cash,Conventional,FHA
Read Less

©2025 Realcomp II Ltd. Shareholders
Bought with National Realty Centers, Inc

