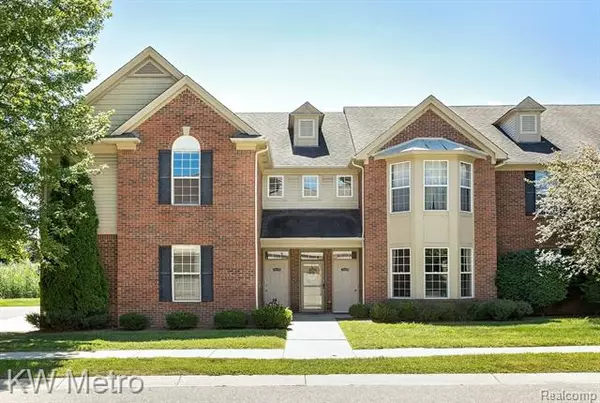For more information regarding the value of a property, please contact us for a free consultation.
13678 SILVER BIRCH Circle Shelby Twp, MI 48315
Want to know what your home might be worth? Contact us for a FREE valuation!

Our team is ready to help you sell your home for the highest possible price ASAP
Key Details
Sold Price $233,000
Property Type Condo
Sub Type Ranch
Listing Status Sold
Purchase Type For Sale
Square Footage 1,520 sqft
Price per Sqft $153
Subdivision Silver Birch Village Condo #820
MLS Listing ID 20221024302
Sold Date 09/22/22
Style Ranch
Bedrooms 2
Full Baths 2
HOA Fees $235/mo
HOA Y/N yes
Originating Board Realcomp II Ltd
Year Built 2003
Annual Tax Amount $2,290
Property Description
Welcome home to this super clean and spacious two bedroom upper unit. Small complex in a great location convenient to everything. Oversized living room/dining room combination with access to your own private balcony. Enjoy coffee or a glass of wine as you relax outside. Kitchen is open to the main living area and includes some newer appliances, excellent counter space, solid wood cabinetry and space to eat-in. The primary suite features room for a king sized bed, a generous walk-in closet and recently tiled primary bathroom. The second bedroom makes a perfect guest room, home office, work out space or den. A second full bath, laundry room with washer and dryer, plus excellent closet storage. There is an attached 2 car garage with extra room to store your cars and personal belongings. New furnace 2020. Make an appointment today!
Location
State MI
County Macomb
Area Shelby Twp
Direction Just north of 22 Mile Rd on the East side of Schoenherr. Veer right to unit.
Rooms
Kitchen Dishwasher, Disposal, Dryer, Free-Standing Electric Range, Free-Standing Refrigerator, Microwave, Washer
Interior
Interior Features High Spd Internet Avail
Hot Water Natural Gas
Heating Forced Air
Cooling Ceiling Fan(s), Central Air
Fireplaces Type Electric
Fireplace yes
Appliance Dishwasher, Disposal, Dryer, Free-Standing Electric Range, Free-Standing Refrigerator, Microwave, Washer
Heat Source Natural Gas
Laundry 1
Exterior
Exterior Feature Private Entry
Parking Features 2+ Assigned Spaces, Side Entrance, Direct Access, Door Opener, Attached
Garage Description 2 Car
Porch Porch
Road Frontage Paved
Garage yes
Building
Foundation Slab
Sewer Public Sewer (Sewer-Sanitary)
Water Public (Municipal)
Architectural Style Ranch
Warranty No
Level or Stories 1 Story Up
Structure Type Brick
Schools
School District Utica
Others
Pets Allowed Cats OK, Dogs OK, Number Limit, Size Limit
Tax ID 0724354007
Ownership Short Sale - No,Private Owned
Acceptable Financing Cash, Conventional
Listing Terms Cash, Conventional
Financing Cash,Conventional
Read Less

©2025 Realcomp II Ltd. Shareholders
Bought with Clients First, REALTORS®

