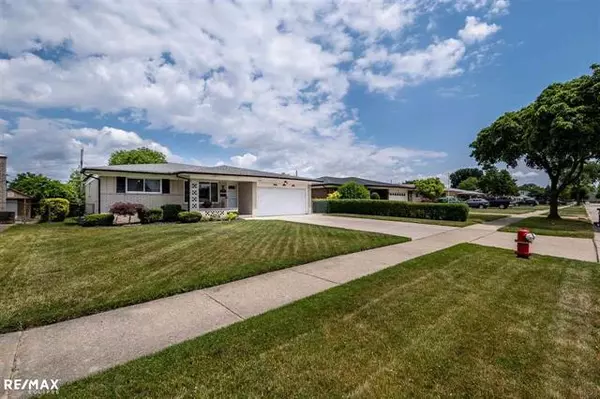For more information regarding the value of a property, please contact us for a free consultation.
3571 Byrd Sterling Heights, MI 48310
Want to know what your home might be worth? Contact us for a FREE valuation!

Our team is ready to help you sell your home for the highest possible price ASAP
Key Details
Sold Price $295,000
Property Type Single Family Home
Sub Type Ranch
Listing Status Sold
Purchase Type For Sale
Square Footage 1,436 sqft
Price per Sqft $205
Subdivision M 97 $"Bristol Heights Sub No. 4" Lot 50
MLS Listing ID 58050080743
Sold Date 07/25/22
Style Ranch
Bedrooms 4
Full Baths 2
Half Baths 1
Construction Status Platted Sub.
Originating Board MiRealSource
Year Built 1969
Annual Tax Amount $2,807
Lot Size 5,227 Sqft
Acres 0.12
Lot Dimensions 60 x 120
Property Description
4th bedroom (18 x 11) with egress window & 2nd full bath w/ double bowl sinks in finished basement. MOVE IN CONDITION. Beautiful and very clean BRICK RANCH home. Recently re decorated with NEW paint, NEW trim moldings, NEW flooring, all with-in the last 3 months. UPDATED kitchen with large pantry, ceramic tile floor, recess lighting & 2-year-old appliances. Open concept to family room w/ gorgeous natural FIREPLACE & cathedral ceiling. Slate tile main bath w/double bowl sinks. 6 panel doors, mirror closet doors. Newer cement in double wide driveway. covered front porch and rear patio. 2 sheds, vinyl windows, central air. washer and dryer less than a year old. This is a highly maintained home.
Location
State MI
County Macomb
Rooms
Other Rooms Bath - Full
Basement Finished
Kitchen Dishwasher, Disposal, Dryer, Microwave, Refrigerator, Washer
Interior
Hot Water Natural Gas
Heating Forced Air
Cooling Central Air
Fireplaces Type Natural
Fireplace 1
Heat Source Natural Gas
Exterior
Exterior Feature Fenced
Garage Attached
Garage Description 2 Car
Pool No
Porch Patio, Porch
Garage 1
Building
Foundation Basement
Sewer Public Sewer (Sewer-Sanitary)
Water Public (Municipal)
Architectural Style Ranch
Level or Stories 1 Story
Structure Type Brick
Construction Status Platted Sub.
Schools
School District Warren Con
Others
Tax ID 1031432033
Ownership Short Sale - No,Private Owned
Acceptable Financing Cash, Conventional
Listing Terms Cash, Conventional
Financing Cash,Conventional
Read Less

©2024 Realcomp II Ltd. Shareholders
Bought with Century 21 Town & Country
GET MORE INFORMATION




