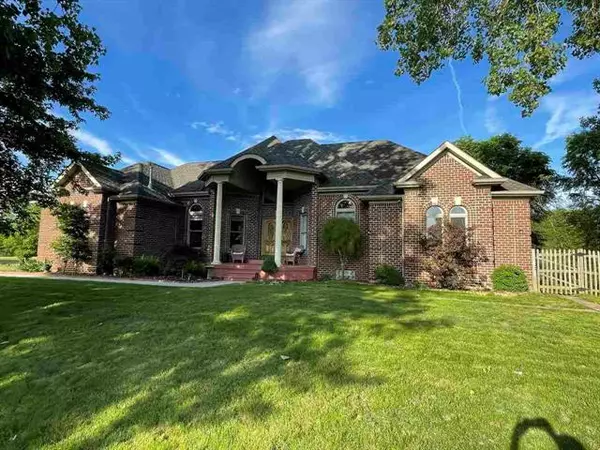For more information regarding the value of a property, please contact us for a free consultation.
6601 Meldrum Rd Ira, MI 48023
Want to know what your home might be worth? Contact us for a FREE valuation!

Our team is ready to help you sell your home for the highest possible price ASAP
Key Details
Sold Price $522,500
Property Type Single Family Home
Sub Type Raised Ranch
Listing Status Sold
Purchase Type For Sale
Square Footage 1,999 sqft
Price per Sqft $261
Subdivision Rural
MLS Listing ID 58050075207
Sold Date 07/07/22
Style Raised Ranch
Bedrooms 4
Full Baths 3
Half Baths 1
HOA Y/N no
Originating Board MiRealSource
Year Built 2005
Annual Tax Amount $5,508
Lot Size 8.700 Acres
Acres 8.7
Lot Dimensions 292.15x1220
Property Description
Country living over 8 acres with stream and pond. Back portion of lot wooded wildlife abound. 10 Mins from Chesterfield, 3 miles from I-94 City Water/Gas. Realtor selling home. Walking distance to Library/Park and Anchor Bay. Cherry Wood Floors, Cherry Kitchen Cabinets. Granite countertops throughout, travertine and slate flooring in two of bathrooms. Panned ceilings, 14 Ft Foyer Ceiling, ceiling fans throughout. Walkout basement with 10'ceiling and sound proofing in celling. Basement has all amenities including granite fireplace and huge tiled dry steam room with wall jets/shower heads. Downstairs has huge Oak U shaped bar with wine fridge, mini fridge and full kitchen with dishwasher/disposal and stove/oven.
Location
State MI
County St. Clair
Area Ira Twp
Body of Water Anchor Bay
Rooms
Basement Daylight, Finished, Interior Entry (Interior Access), Walkout Access
Kitchen Dishwasher, Microwave, Oven, Range/Stove, Refrigerator, Bar Fridge
Interior
Interior Features Humidifier, Other, High Spd Internet Avail, Jetted Tub, Security Alarm, Egress Window(s)
Hot Water Natural Gas
Heating Forced Air
Cooling Central Air
Fireplaces Type Gas
Fireplace yes
Appliance Dishwasher, Microwave, Oven, Range/Stove, Refrigerator, Bar Fridge
Heat Source Natural Gas
Exterior
Exterior Feature Fenced
Parking Features Direct Access, Electricity, Door Opener, Heated, Attached
Garage Description 2.5 Car
Waterfront Description Pond
Porch Balcony, Deck, Patio, Porch
Road Frontage Gravel
Garage yes
Building
Lot Description Wooded, Hilly-Ravine
Foundation Basement
Sewer Septic Tank (Existing)
Water Public (Municipal)
Architectural Style Raised Ranch
Level or Stories 1 Story
Structure Type Brick
Schools
School District East China
Others
Tax ID 230101002301
Ownership Short Sale - No,Private Owned
Acceptable Financing Cash, Conventional
Listing Terms Cash, Conventional
Financing Cash,Conventional
Read Less

©2025 Realcomp II Ltd. Shareholders
Bought with Berkshire Hathaway HomeServices Kee Realty NB

