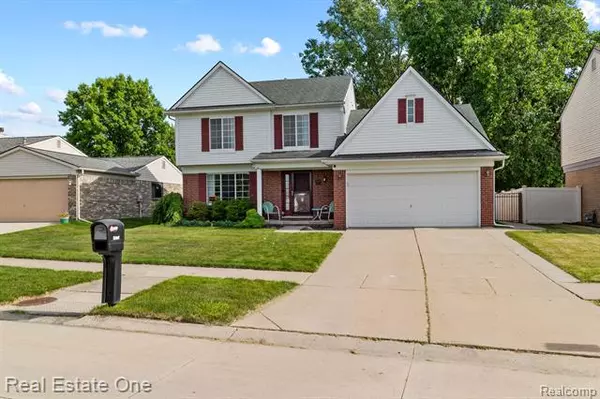For more information regarding the value of a property, please contact us for a free consultation.
25071 BALSAM Drive Flat Rock, MI 48134
Want to know what your home might be worth? Contact us for a FREE valuation!

Our team is ready to help you sell your home for the highest possible price ASAP
Key Details
Sold Price $315,000
Property Type Single Family Home
Sub Type Colonial
Listing Status Sold
Purchase Type For Sale
Square Footage 1,668 sqft
Price per Sqft $188
Subdivision Woodland Heights Sub No 3
MLS Listing ID 20221009028
Sold Date 07/28/22
Style Colonial
Bedrooms 3
Full Baths 2
Half Baths 2
HOA Y/N no
Originating Board Realcomp II Ltd
Year Built 2002
Annual Tax Amount $3,681
Lot Size 6,098 Sqft
Acres 0.14
Lot Dimensions 60.00 x 107.00
Property Description
WELCOME TO THE BROWNSTOWN MARKET! THIS CLASSIC 3 BEDROOM, 2 AND 2- 1/2 BATH COLONIAL HOME IS LOCATED IN THE POPULAR WOODLAND HEIGHTS SUB. YOU ENTER THE HOME TO A SPACIOUS FOYER THAT PROVIDES ACCESS TO ALL AREAS OF THE MAIN FLOOR. THERE IS A LIVING ROOM/DINING ROOM COMBO AREA. THE KITCHEN HAS PLENTY OF OAK CABINETRY AND OPENS TO A SPACIOUS FAMILY ROOM AND TO THE PATIO AREA. BRAZILIAN CHERRY WOOD FLOORING RUNS THROUGH THE KITCHEN, FAMILY ROOM, FOYER, AND HALF BATH. THE PRIMARY BEDROOM HAS ITS OWN ENSUITE AND WIC. FRESH PAINT THROUGHOUT THE HOME, AND NEW VINYL LAMINATE FLOORING IN THE UPPER BATHROOMS. THE ROOF IS APPROX. 5 YEARS OLD, AND THE HEATING SYSTEM IS ABOUT A YEAR OLD. THE BATHROOM IN THE BASEMENT IS PLUMBED FOR A FULL BATH AND THE GARAGE HAS BEEN FINISHED (DRYWALL). WITH SO MUCH TO OFFER, I AM SUGGESTING YOU PUT THIS HOME ON YOUR MUST-VIEW LIST THIS WEEKEND LIST!
OPEN HOUSE SATURDAY JUNE 25, 2022 @ 2 PM TO 4 PM.
Location
State MI
County Wayne
Area Brownstown (Nw)
Direction From Telegraph Rd and West Rd, head west on West to Sylvan St. Turn right and then turn left onto Balsam St. The house is on the left.
Rooms
Basement Partially Finished
Kitchen Dishwasher, Disposal, Dryer, Free-Standing Gas Range, Free-Standing Refrigerator, Range Hood, Washer, Bar Fridge
Interior
Interior Features Cable Available, Egress Window(s), Other, Programmable Thermostat
Hot Water Natural Gas
Heating Forced Air
Cooling Ceiling Fan(s), Central Air
Fireplace no
Appliance Dishwasher, Disposal, Dryer, Free-Standing Gas Range, Free-Standing Refrigerator, Range Hood, Washer, Bar Fridge
Heat Source Natural Gas
Laundry 1
Exterior
Exterior Feature Lighting
Parking Features 2+ Assigned Spaces, Direct Access, Electricity, Door Opener, Attached
Garage Description 2 Car
Fence Fence Allowed
Roof Type Asphalt
Porch Patio, Patio - Covered
Road Frontage Paved, Pub. Sidewalk
Garage yes
Building
Lot Description Easement, Level
Foundation Basement
Sewer Public Sewer (Sewer-Sanitary)
Water Public (Municipal)
Architectural Style Colonial
Warranty No
Level or Stories 2 Story
Structure Type Aluminum,Brick
Schools
School District Woodhaven
Others
Pets Allowed Call
Tax ID 70049010335000
Ownership Short Sale - No,Private Owned
Assessment Amount $255
Acceptable Financing Cash, Conventional, FHA, VA
Listing Terms Cash, Conventional, FHA, VA
Financing Cash,Conventional,FHA,VA
Read Less

©2025 Realcomp II Ltd. Shareholders
Bought with Real Estate One-Southgate

