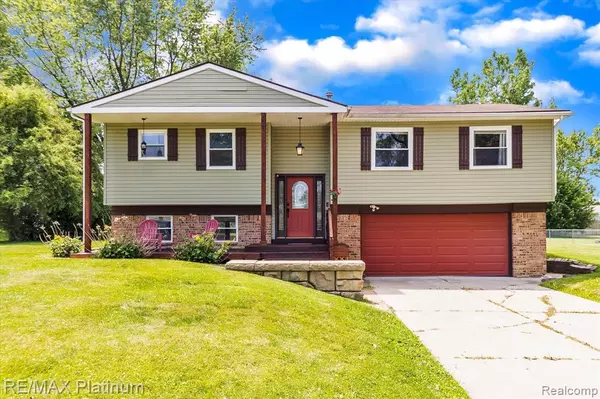For more information regarding the value of a property, please contact us for a free consultation.
5173 LAKEWOOD Drive Grand Blanc, MI 48439
Want to know what your home might be worth? Contact us for a FREE valuation!

Our team is ready to help you sell your home for the highest possible price ASAP
Key Details
Sold Price $240,000
Property Type Single Family Home
Sub Type Raised Ranch,Split Level
Listing Status Sold
Purchase Type For Sale
Square Footage 1,756 sqft
Price per Sqft $136
Subdivision Lakewood Sub No 1
MLS Listing ID 20221008737
Sold Date 07/22/22
Style Raised Ranch,Split Level
Bedrooms 3
Full Baths 1
Half Baths 1
HOA Y/N no
Originating Board Realcomp II Ltd
Year Built 1973
Annual Tax Amount $2,389
Lot Size 0.460 Acres
Acres 0.46
Lot Dimensions 120.00 x 170.00
Property Description
MULTIPLE OFFERS RECEIVED - all offers due by 9am on Monday 6/27. This tidy, very well maintained LINDEN SCHOOLS home is a real gem. From the pretty green vinyl siding to the many updates inside, this is a lovely place to live and entertain. Open floorplan up and down provides room to gather or spread out. Large window in Living Room overlooks expansive yard outside and brings in so much light. Kitchen is updated with Stainless Appliances and has a large dining space that opens to Living Room - all with a great open feel. Rustic touches of barn wood throughout create a real sense of coziness. Bathrooms are updated too! 3 comfortable bedrooms. Lower level has a wonderful game room/ TV room with a super cute wet bar area and french doors to rear yard. Convenient half bath, real wood burning stove, and laundry room complete the lower level. Garage is heated and cooled! House is wired for Generac Generator. LONG LIST OF UPDATES INCLUDING:
2016 - Reverse osmosis for whole house and siding.
2020 - shiplap/barn-wood accents in house, half bath updated, new toilets in both baths, front porch and pillars redone, new front door, shutters and trim on exterior, trim in interior, laminate flooring throughout
2021 - AC, Furnace, Hot Water Heater, Basement Carpet, Interior paint, light fixtures, switches and plugs, garage door opener, Kitchen Appliances, Kitchen Cabinets, Counter and Sink, Ceiling Fans
2022 - Gutters added to rear of house. MAKE A PLAN TO TOUR THIS LOVELY HOME TODAY!
Location
State MI
County Genesee
Area Mundy Twp
Direction N of Thompson W of Linden
Rooms
Basement Daylight, Finished, Walkout Access
Kitchen Dishwasher, Disposal, Dryer, Free-Standing Electric Range, Free-Standing Refrigerator, Stainless Steel Appliance(s), Washer
Interior
Interior Features 220 Volts, Cable Available, Circuit Breakers, High Spd Internet Avail, Programmable Thermostat, Wet Bar
Hot Water Natural Gas
Heating Forced Air
Cooling Ceiling Fan(s), Central Air
Fireplaces Type Wood Stove
Fireplace yes
Appliance Dishwasher, Disposal, Dryer, Free-Standing Electric Range, Free-Standing Refrigerator, Stainless Steel Appliance(s), Washer
Heat Source Natural Gas
Laundry 1
Exterior
Exterior Feature Lighting
Parking Features Direct Access, Electricity, Heated, Attached, Basement Access
Garage Description 2 Car
Fence Fence Allowed
Roof Type Asphalt
Porch Porch
Road Frontage Paved
Garage yes
Building
Foundation Basement
Sewer Septic Tank (Existing)
Water Well (Existing)
Architectural Style Raised Ranch, Split Level
Warranty No
Level or Stories Bi-Level
Structure Type Brick,Vinyl
Schools
School District Linden
Others
Tax ID 1532577005
Ownership Short Sale - No,Private Owned
Assessment Amount $200
Acceptable Financing Cash, Conventional, FHA, FHA 203K, USDA Loan (Rural Dev), VA
Rebuilt Year 2020
Listing Terms Cash, Conventional, FHA, FHA 203K, USDA Loan (Rural Dev), VA
Financing Cash,Conventional,FHA,FHA 203K,USDA Loan (Rural Dev),VA
Read Less

©2025 Realcomp II Ltd. Shareholders
Bought with Real Estate One-Ortonville

