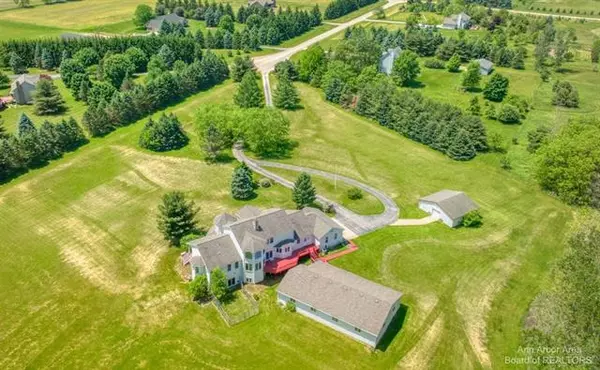For more information regarding the value of a property, please contact us for a free consultation.
6260 Sunrise Ct Saline, MI 48176
Want to know what your home might be worth? Contact us for a FREE valuation!

Our team is ready to help you sell your home for the highest possible price ASAP
Key Details
Sold Price $715,000
Property Type Single Family Home
Sub Type Contemporary
Listing Status Sold
Purchase Type For Sale
Square Footage 3,516 sqft
Price per Sqft $203
MLS Listing ID 543288515
Sold Date 07/14/22
Style Contemporary
Bedrooms 5
Full Baths 5
HOA Y/N no
Originating Board Ann Arbor Area Board of REALTORS®
Year Built 1996
Annual Tax Amount $9,579
Lot Size 11.740 Acres
Acres 11.74
Lot Dimensions 1132x776x996x249irregular
Property Description
If you are looking for a peaceful and inviting paradise, look no further. This is a delightful country home on 11.7 acres yet just minutes to downtown Saline. It has so much to offer with five bedrooms and five full bathrooms. First floor includes soaring great room with 2-sided gas fireplace, spacious remodeled kitchen, formal dining room plus a breakfast nook, large primary bedroom, 2nd bedroom, mudroom and laundry room. Second floor has hall open to great room below and 2 bedrooms each with their own full bathroom and walk-in closet! The full walk-out basement has a large family/rec room, play room, kitchen (with stove & refrigerator), bedroom with full bath, and study/den. Outside you have an enclosed inground pool building and a separate pole barn with cement floor and electricity. This home has disabled accessibility with a power lift in the garage and a ramp to the covered front porch. Much has been completed to prepare the house for sale including new carpeting and pain
Location
State MI
County Washtenaw
Area Lodi Twp
Direction Austin Rd. to Grass Rd. to Sunrise Ct.
Rooms
Basement Finished, Walkout Access
Kitchen Dishwasher, Dryer, Microwave, Range/Stove, Refrigerator, Washer
Interior
Interior Features Water Softener (owned)
Heating Forced Air, Other
Cooling Ceiling Fan(s), Central Air
Fireplaces Type Gas
Fireplace yes
Heat Source Natural Gas
Exterior
Exterior Feature Fenced, Pool - Inground, Satellite Dish
Garage Attached, Door Opener, Electricity
Garage Description 3 Car
Pool Yes
Waterfront no
Waterfront Description Pond
Accessibility Disabled Access, Interior Disabled Facilities
Porch Deck, Porch
Road Frontage Private
Garage yes
Building
Foundation Basement
Sewer Septic Tank (Existing)
Water Well (Existing)
Architectural Style Contemporary
Level or Stories 2 Story
Structure Type Vinyl
Schools
School District Saline
Others
Tax ID M01333300014
Ownership Private Owned,Short Sale - No
SqFt Source Appraiser
Acceptable Financing Cash, Conventional
Listing Terms Cash, Conventional
Financing Cash,Conventional
Read Less

©2024 Realcomp II Ltd. Shareholders
Bought with RE/MAX Leading Edge
GET MORE INFORMATION


