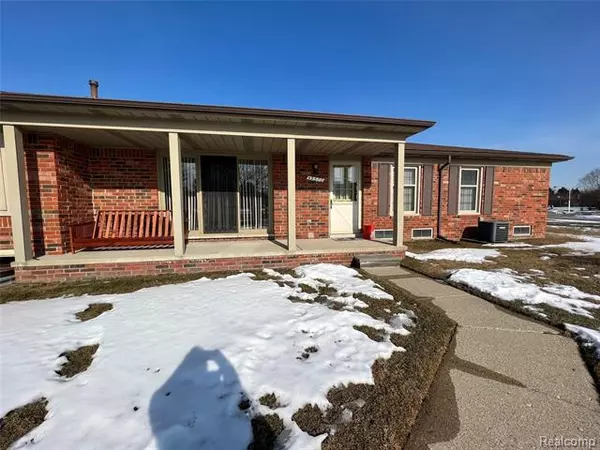For more information regarding the value of a property, please contact us for a free consultation.
49570 Laurel Heights Court Shelby Twp, MI 48315
Want to know what your home might be worth? Contact us for a FREE valuation!

Our team is ready to help you sell your home for the highest possible price ASAP
Key Details
Sold Price $212,500
Property Type Condo
Sub Type Ranch
Listing Status Sold
Purchase Type For Sale
Square Footage 1,170 sqft
Price per Sqft $181
Subdivision Heritage Place West Ii #322
MLS Listing ID 2220010447
Sold Date 03/10/22
Style Ranch
Bedrooms 2
Full Baths 2
Half Baths 1
HOA Fees $206/mo
HOA Y/N yes
Originating Board Realcomp II Ltd
Year Built 1991
Annual Tax Amount $1,398
Property Description
Fantastic 2 bedroom, 2 full bath condo, nestled deep in the back of the complex, Large master suite w/ walk in closet and private bath w/ walk in shower. Numerous updates include brand new carpet, new roof coming in spring, Bryant furnace w/ humidifier and A/C (both 2016), HWH (2018). Tons of natural light from oversized sliding patio doors and kitchen skylight. Galley kitchen, large dining area, all appliances included. Very large first floor laundry/mudroom. Washer/Dryer included. Spacious tandem garage. Fully finished lower level with storage, workshop with large bench, Convenient 1/2 bathroom and wet bar. Plenty of space for entertaining or workout area. Close to mailbox, sidewalks, large covered patio. Sump located in neighboring unit. Shopping, restaurants, all close by. Rentals and one pet up to 40 lbs. allowed.
Location
State MI
County Macomb
Area Macomb Twp
Direction Enter associaton north off 22 Mile, then veer left. Condo near back of complex
Rooms
Basement Finished, Private
Kitchen Dishwasher, Dryer, Free-Standing Electric Range, Free-Standing Refrigerator, Microwave, Washer, Bar Fridge
Interior
Interior Features Cable Available, High Spd Internet Avail, Humidifier, Wet Bar
Hot Water Natural Gas
Heating Forced Air
Cooling Central Air
Fireplace no
Appliance Dishwasher, Dryer, Free-Standing Electric Range, Free-Standing Refrigerator, Microwave, Washer, Bar Fridge
Heat Source Natural Gas
Exterior
Exterior Feature Grounds Maintenance, Lighting, Private Entry
Parking Features Attached
Garage Description 2 Car
Roof Type Asphalt
Porch Porch - Covered, Porch
Road Frontage Paved
Garage yes
Building
Lot Description Sprinkler(s)
Foundation Basement
Sewer Public Sewer (Sewer-Sanitary)
Water Public (Municipal)
Architectural Style Ranch
Warranty No
Level or Stories 1 Story Ground
Structure Type Brick
Schools
School District Chippewa Valley
Others
Pets Allowed Call, Number Limit, Size Limit
Tax ID 0724351084
Ownership Short Sale - No,Private Owned
Acceptable Financing Cash, Conventional
Listing Terms Cash, Conventional
Financing Cash,Conventional
Read Less

©2025 Realcomp II Ltd. Shareholders
Bought with Berkshire Hathaway HomeServices Kee Realty

