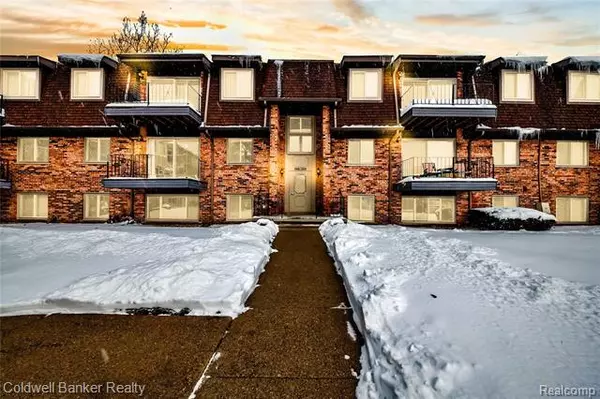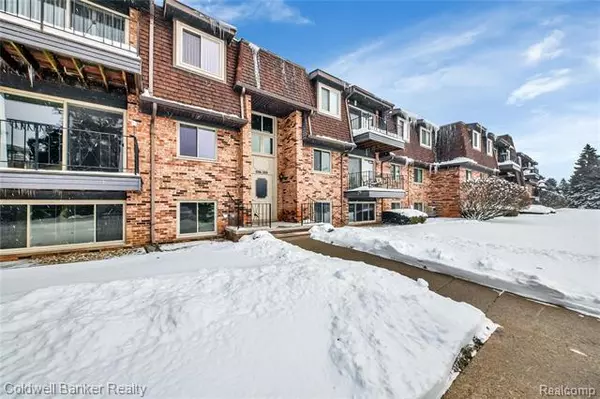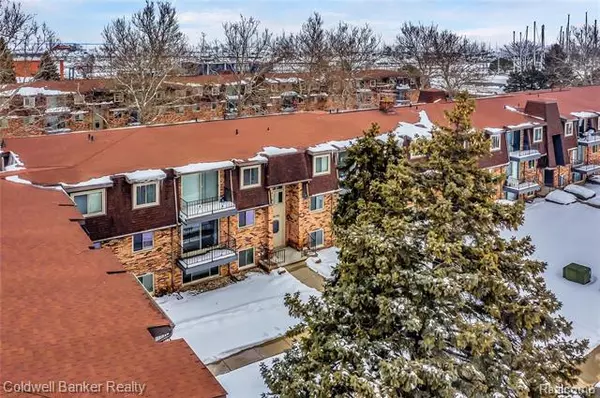For more information regarding the value of a property, please contact us for a free consultation.
424 RIVIERA DR St. Clair Shores, MI 48080
Want to know what your home might be worth? Contact us for a FREE valuation!

Our team is ready to help you sell your home for the highest possible price ASAP
Key Details
Sold Price $95,000
Property Type Condo
Sub Type Common Entry Building
Listing Status Sold
Purchase Type For Sale
Square Footage 925 sqft
Price per Sqft $102
Subdivision Riviera Terrace
MLS Listing ID 2210012385
Sold Date 04/01/21
Style Common Entry Building
Bedrooms 2
Full Baths 2
HOA Fees $370/mo
HOA Y/N yes
Originating Board Realcomp II Ltd
Year Built 1969
Annual Tax Amount $1,220
Property Description
Fully renovated, garden-level condo with 2 bedrooms and 2 full bathrooms. All new appliances to stay. Large master suite with full bathroom and walk-in closet. Conveniently located near shopping, restaurants and the Nautical Mile. Laundry and storage room across the hall from unit. 1 assigned carport with plenty of guest parking available. Well maintained grounds including a club house and in-ground pool. HOA fee includes gas and water. Association currently working to upgrade and replace HVAC system, a future capital expenditure.
Location
State MI
County Macomb
Area St. Clair Shores
Direction I-94 to 9 Mile to Jefferson to Riviera Dr.
Rooms
Other Rooms Kitchen
Basement Common
Kitchen Dishwasher, Microwave, Built-In Electric Range, Built-In Refrigerator, Stainless Steel Appliance(s)
Interior
Interior Features Cable Available
Hot Water Natural Gas
Heating Forced Air
Cooling Central Air
Fireplace no
Appliance Dishwasher, Microwave, Built-In Electric Range, Built-In Refrigerator, Stainless Steel Appliance(s)
Heat Source Natural Gas
Laundry 1
Exterior
Exterior Feature Club House, Gate House, Grounds Maintenance, Outside Lighting, Pool - Common, Pool - Inground
Parking Features Carport
Garage Description No Garage
Roof Type Asphalt,Composition
Road Frontage Paved, Pub. Sidewalk
Garage no
Private Pool 1
Building
Foundation Basement, Slab
Sewer Sewer-Sanitary
Water Municipal Water
Architectural Style Common Entry Building
Warranty No
Level or Stories 1 Story
Structure Type Brick
Schools
School District South Lake
Others
Pets Allowed Cats OK, Number Limit
Tax ID 1435106124
Ownership Private Owned,Short Sale - No
Acceptable Financing Cash, Conventional, Warranty Deed
Rebuilt Year 2021
Listing Terms Cash, Conventional, Warranty Deed
Financing Cash,Conventional,Warranty Deed
Read Less

©2025 Realcomp II Ltd. Shareholders
Bought with Real Living Kee Realty-New Baltimore



