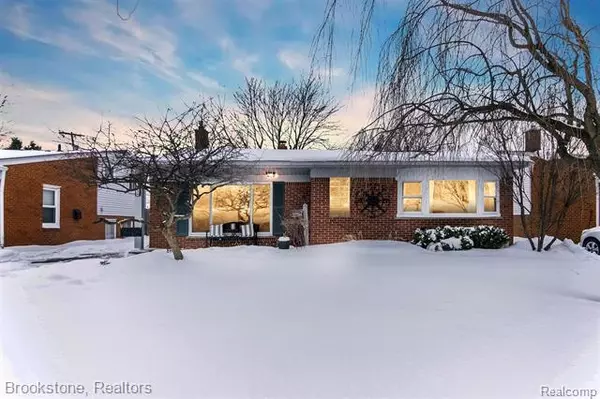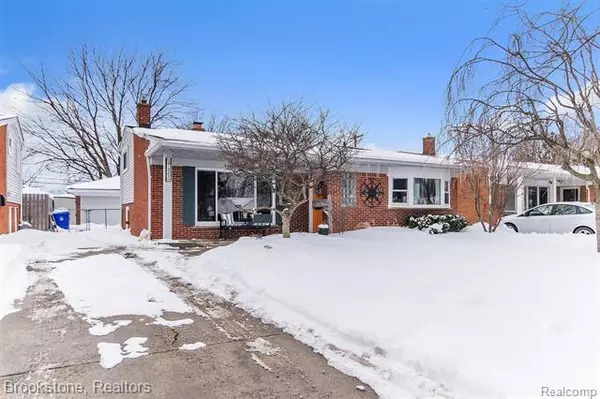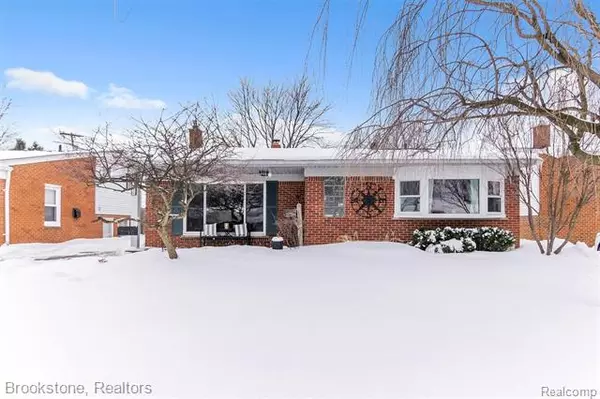For more information regarding the value of a property, please contact us for a free consultation.
31343 SLUMBER LN Fraser, MI 48026
Want to know what your home might be worth? Contact us for a FREE valuation!

Our team is ready to help you sell your home for the highest possible price ASAP
Key Details
Sold Price $238,000
Property Type Single Family Home
Sub Type Split Level
Listing Status Sold
Purchase Type For Sale
Square Footage 1,671 sqft
Price per Sqft $142
Subdivision Venetian Village
MLS Listing ID 2210012159
Sold Date 04/13/21
Style Split Level
Bedrooms 3
Full Baths 1
Half Baths 1
HOA Y/N no
Originating Board Realcomp II Ltd
Year Built 1957
Annual Tax Amount $3,694
Lot Dimensions 50x120
Property Description
Beautifully remodeled 1,671 square foot 3 bedroom 1.5 bath tri-level house. Pride of ownership is on display throughout the entire house from the remodeled kitchen, new floors in the entry and lower level, new windows throughout with transferable warranty, full wet bar with hidden storage, natural fireplace in family room and so much more. All appliances are included! The fully fenced backyard offers a large wooden patio area, additional covered seating area, and a 2.5 car garage. This house speaks for itself and you're not going to want to miss this one!
Location
State MI
County Macomb
Area Fraser
Direction West on 13 mile, North on Kelly, West on Breezeway, North on Slumber Lane
Rooms
Other Rooms Bedroom - Mstr
Kitchen Bar Fridge, Dishwasher, Dryer, Exhaust Fan, Microwave, Free-Standing Electric Range, Free-Standing Refrigerator, Stainless Steel Appliance(s), Washer
Interior
Interior Features Carbon Monoxide Alarm(s), Programmable Thermostat, Wet Bar
Hot Water Natural Gas
Heating Forced Air
Cooling Ceiling Fan(s), Central Air
Fireplaces Type Natural
Fireplace yes
Appliance Bar Fridge, Dishwasher, Dryer, Exhaust Fan, Microwave, Free-Standing Electric Range, Free-Standing Refrigerator, Stainless Steel Appliance(s), Washer
Heat Source Natural Gas
Exterior
Exterior Feature Fenced, Outside Lighting
Parking Features Detached
Garage Description 2 Car
Road Frontage Paved, Pub. Sidewalk
Garage yes
Building
Foundation Slab
Sewer Sewer-Sanitary
Water Municipal Water
Architectural Style Split Level
Warranty No
Level or Stories Tri-Level
Structure Type Brick,Brick Siding
Schools
School District Fraser
Others
Pets Allowed Yes
Tax ID 1405426046
Ownership Private Owned,Short Sale - No
Acceptable Financing Cash, Conventional, FHA, VA
Rebuilt Year 2020
Listing Terms Cash, Conventional, FHA, VA
Financing Cash,Conventional,FHA,VA
Read Less

©2025 Realcomp II Ltd. Shareholders
Bought with Good Company



