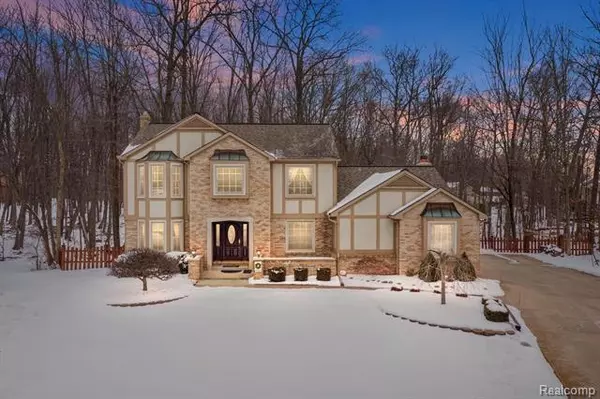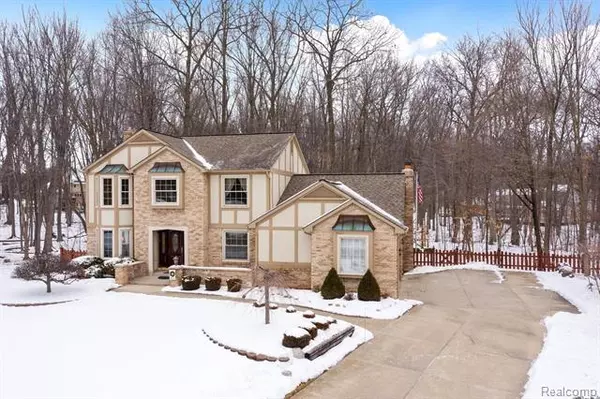For more information regarding the value of a property, please contact us for a free consultation.
30422 ASTON CRT Farmington Hills, MI 48331
Want to know what your home might be worth? Contact us for a FREE valuation!

Our team is ready to help you sell your home for the highest possible price ASAP
Key Details
Sold Price $445,000
Property Type Single Family Home
Sub Type Colonial,Tudor
Listing Status Sold
Purchase Type For Sale
Square Footage 2,434 sqft
Price per Sqft $182
Subdivision Farmington Ridge No 1
MLS Listing ID 2210010243
Sold Date 03/19/21
Style Colonial,Tudor
Bedrooms 4
Full Baths 2
Half Baths 1
HOA Fees $12/ann
HOA Y/N yes
Originating Board Realcomp II Ltd
Year Built 1987
Annual Tax Amount $5,087
Lot Size 0.280 Acres
Acres 0.28
Lot Dimensions 61x122x132x157
Property Description
Sought after Farmington Ridge sub, located deep within the neighborhood on a wooded cul de sac lot! Watch birds & wildlife from the rear deck of this Quintessential Tudor style colonial that has been well maintained with well appointed updates. Quality from top to bottom shows, updated kitchen in 2019, GE Profile SS appliances including double oven with "duel fuel" in 2016, new carpet T/O in 2019. Oversized owners suite with spacious walk in closet and updated bath in 2017 will make you happy to spend more nights in! Finished lower level comes complete with bar and billiards for your entertainment and also has large storage area.
Location
State MI
County Oakland
Area Farmington Hills
Direction South of 14 Mile, East of Haggerty
Rooms
Other Rooms Bedroom - Mstr
Basement Finished
Kitchen Bar Fridge, Dishwasher, Disposal, Dryer, Microwave, Double Oven, Free-Standing Refrigerator, Stainless Steel Appliance(s), Washer
Interior
Interior Features Air Cleaner, High Spd Internet Avail, Humidifier, Programmable Thermostat, Security Alarm (owned), Utility Smart Meter, Wet Bar
Hot Water Natural Gas
Heating Forced Air
Cooling Ceiling Fan(s), Central Air
Fireplaces Type Gas
Fireplace yes
Appliance Bar Fridge, Dishwasher, Disposal, Dryer, Microwave, Double Oven, Free-Standing Refrigerator, Stainless Steel Appliance(s), Washer
Heat Source Natural Gas
Exterior
Parking Features Attached, Direct Access, Door Opener, Electricity
Garage Description 2.5 Car
Road Frontage Paved
Garage yes
Building
Lot Description Wooded
Foundation Basement
Sewer Sewer-Sanitary
Water Municipal Water
Architectural Style Colonial, Tudor
Warranty Yes
Level or Stories 2 Story
Structure Type Brick,Other
Schools
School District Walled Lake
Others
Tax ID 2306328019
Ownership Private Owned,Short Sale - No
Acceptable Financing Cash, Conventional
Rebuilt Year 2019
Listing Terms Cash, Conventional
Financing Cash,Conventional
Read Less

©2025 Realcomp II Ltd. Shareholders
Bought with KW Professionals



