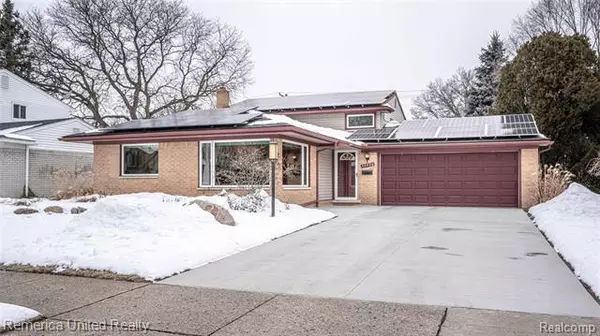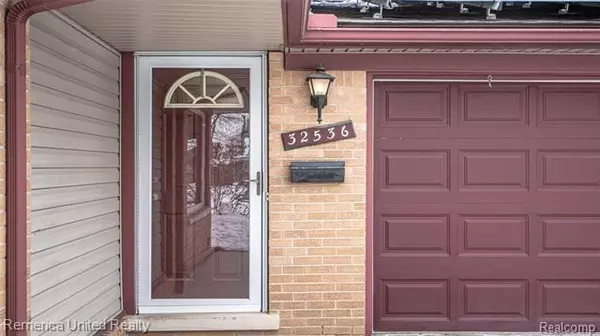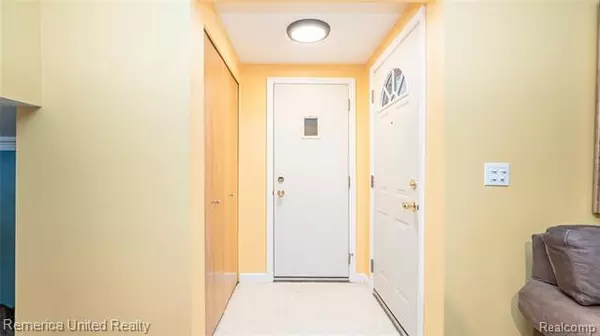For more information regarding the value of a property, please contact us for a free consultation.
32536 LYNDON ST Livonia, MI 48154
Want to know what your home might be worth? Contact us for a FREE valuation!

Our team is ready to help you sell your home for the highest possible price ASAP
Key Details
Sold Price $260,000
Property Type Single Family Home
Sub Type Split Level
Listing Status Sold
Purchase Type For Sale
Square Footage 1,772 sqft
Price per Sqft $146
Subdivision Kimberly Oaks Estates Sub
MLS Listing ID 2210007795
Sold Date 03/24/21
Style Split Level
Bedrooms 3
Full Baths 1
Half Baths 1
HOA Y/N no
Originating Board Realcomp II Ltd
Year Built 1962
Annual Tax Amount $2,983
Lot Size 7,405 Sqft
Acres 0.17
Lot Dimensions 60.00X120.00
Property Description
*MULTIPLE OFFERS, HIGHEST & BEST DUE BY 10 A.M. ON 2.22.21* THIS IS LIKELY ONE OF THE MOST ENERGY EFFICIENT HOMES IN THE AREA, BEYOND COMPARE WITH APPROXIMATELY $50K IN SOLAR PANELS AND CEILING-MOUNTED FAR-INFRARED RADIANT HEAT PANELS! THE BEAUTIFUL OPEN FLOORPLAN CONTAINS SPACIOUS ROOMS LINED WITH HUGE TRIPLE-PANE WINDOWS OFFERING AMPLE DAYLIGHT. SEVEN NEST THERMOSTATS COMPLETE WITH SIX INDEPENDENT HEAT ZONES AND 1 AIR CONDITIONING. LARGE FENCED-IN BACKYARD. FRESHLY PAINTED GARAGE INTERIOR AND UPDATED WITH LED LIGHTING. NEW DRIVEWAY, SERVICE WALKS, PATIO, AND GENERATOR PAD. LOCATED IN SOUGHT-AFTER LIVONIA COMMUNITY, KIMBERLY OAKS ESTATES, THIS WELL-MAINTAINED SPLIT-LEVEL IS SURE TO IMPRESS AND GO QUICK!
Location
State MI
County Wayne
Area Livonia
Direction FARMINGTON RD RIGHT ONTO LYNDON
Rooms
Other Rooms Kitchen
Basement Partially Finished
Kitchen Gas Cooktop, Dishwasher, Disposal, Dryer, Microwave, Built-In Gas Oven, Free-Standing Refrigerator, Washer
Interior
Interior Features Humidifier, Programmable Thermostat
Hot Water Natural Gas
Heating Forced Air, Radiant, Zoned
Cooling Central Air
Fireplace no
Appliance Gas Cooktop, Dishwasher, Disposal, Dryer, Microwave, Built-In Gas Oven, Free-Standing Refrigerator, Washer
Heat Source Electric, Solar
Laundry 1
Exterior
Exterior Feature Fenced, Outside Lighting
Parking Features Attached, Direct Access, Door Opener, Electricity
Garage Description 2 Car
Roof Type Asphalt
Porch Patio, Porch
Road Frontage Paved, Pub. Sidewalk
Garage yes
Building
Foundation Basement, Slab
Sewer Sewer-Sanitary
Water Municipal Water
Architectural Style Split Level
Warranty Yes
Level or Stories Tri-Level
Structure Type Brick,Vinyl
Schools
School District Livonia
Others
Pets Allowed Yes
Tax ID 46086020304000
Ownership Private Owned,Short Sale - No
Acceptable Financing Cash, Conventional, FHA, VA
Listing Terms Cash, Conventional, FHA, VA
Financing Cash,Conventional,FHA,VA
Read Less

©2025 Realcomp II Ltd. Shareholders
Bought with Brookstone, Realtors LLC



