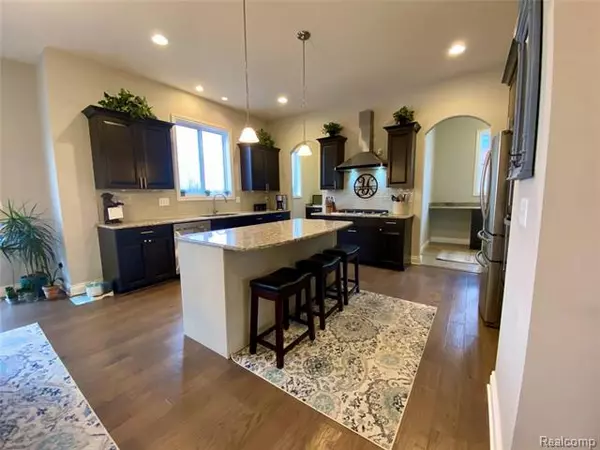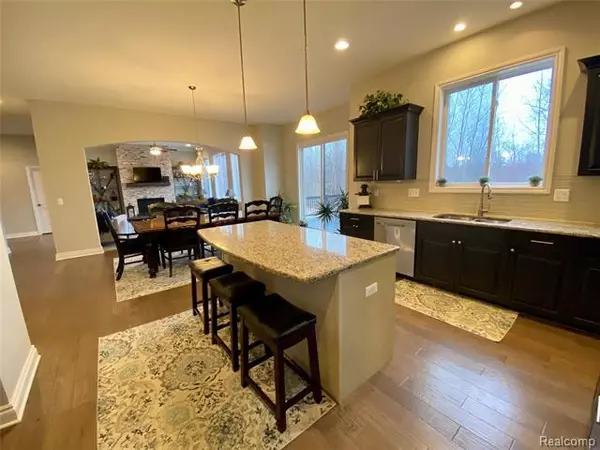For more information regarding the value of a property, please contact us for a free consultation.
2193 HEIDI DR Oxford, MI 48370
Want to know what your home might be worth? Contact us for a FREE valuation!

Our team is ready to help you sell your home for the highest possible price ASAP
Key Details
Sold Price $565,000
Property Type Single Family Home
Sub Type Colonial
Listing Status Sold
Purchase Type For Sale
Square Footage 3,526 sqft
Price per Sqft $160
Subdivision Copper Hills Estates Occpn 908
MLS Listing ID 2210008387
Sold Date 04/09/21
Style Colonial
Bedrooms 4
Full Baths 3
Half Baths 1
HOA Fees $37/ann
HOA Y/N yes
Originating Board Realcomp II Ltd
Year Built 2017
Annual Tax Amount $8,587
Lot Size 0.540 Acres
Acres 0.54
Lot Dimensions 110x200x125x200
Property Description
Welcome to the gated community of Copper Hills. This home is an entertainers dream; boasting an Open Floor Plan, Gourmet Kitchen, Spacious Island w/ seating, two Dining Areas and a Walk-In Pantry. The Kitchen features Lafata custom cabinets, slow close drawers, and Granite Countertops throughout. The main-floor office features fogged glass, French doors. The newly built deck off the kitchen area showcases private and scenic views. Upstairs boasts a spacious master suite, 4 large bedrooms, 1 large jack + jill bathroom, and 1 princess suite. The large Master Suite Includes double sinks with a granite countertop, separate shower and a soaking tub. The lower level offers natural light through a sliding glass door and large windows. L.L fully wrapped with insulation and prepped for a bathroom. Check out our 3D video tour for a virtual showing!
Location
State MI
County Oakland
Area Addison Twp
Direction WEST OF LAKE GEORGE/SOUTH OF LAKEVILLE
Rooms
Other Rooms Bedroom
Basement Partially Finished, Walkout Access
Kitchen Gas Cooktop, Dishwasher, Disposal, Microwave, Built-In Electric Oven, Range Hood, Free-Standing Refrigerator, Stainless Steel Appliance(s)
Interior
Hot Water Natural Gas
Heating Forced Air
Cooling Ceiling Fan(s), Central Air
Fireplaces Type Gas
Fireplace yes
Appliance Gas Cooktop, Dishwasher, Disposal, Microwave, Built-In Electric Oven, Range Hood, Free-Standing Refrigerator, Stainless Steel Appliance(s)
Heat Source Natural Gas
Laundry 1
Exterior
Exterior Feature Grounds Maintenance, Outside Lighting
Parking Features Attached, Electricity
Garage Description 3 Car
Roof Type Asphalt
Porch Deck, Porch - Covered
Road Frontage Private
Garage yes
Building
Lot Description Gated Community, Golf Community, Hilly-Ravine, Sprinkler(s), Wooded
Foundation Basement
Sewer Common Septic
Water Well-Existing
Architectural Style Colonial
Warranty No
Level or Stories 2 Story
Structure Type Brick,Stone
Schools
School District Oxford
Others
Pets Allowed Yes
Tax ID 0529428005
Ownership Private Owned,Short Sale - No
Acceptable Financing Cash, Conventional
Listing Terms Cash, Conventional
Financing Cash,Conventional
Read Less

©2025 Realcomp II Ltd. Shareholders
Bought with EXP Realty



