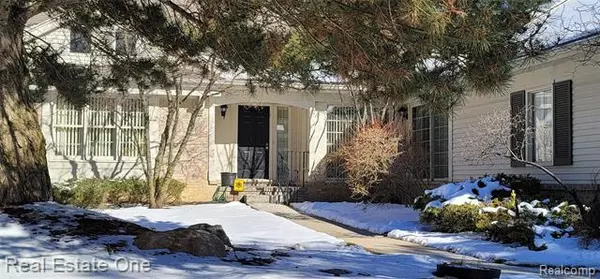For more information regarding the value of a property, please contact us for a free consultation.
7562 DANBURY CIR 26 West Bloomfield, MI 48322
Want to know what your home might be worth? Contact us for a FREE valuation!

Our team is ready to help you sell your home for the highest possible price ASAP
Key Details
Sold Price $250,000
Property Type Condo
Sub Type Ranch
Listing Status Sold
Purchase Type For Sale
Square Footage 2,041 sqft
Price per Sqft $122
Subdivision Simsbury Occpn 469
MLS Listing ID 2210009108
Sold Date 03/01/21
Style Ranch
Bedrooms 2
Full Baths 3
HOA Fees $544/mo
HOA Y/N yes
Originating Board Realcomp II Ltd
Year Built 1987
Annual Tax Amount $2,999
Property Description
Desirable Simsbury Ranch, 1st time offering on this one owner home! 2 bed, 3 bath, not the usual ranch layout. Large great room w/fireplace is open with windows on both sides and high ceilings. DR is off kitchen and has plenty of space for those larger dinner parties. Kitchen is original but in good shape with loads of cupboards and center island. Lots of counter space and there is space for your kitchen table as well. Desk space in kitchen also allows for a work at home station. There is a wonderful den area off kitchen for a separate sitting place. Large master bedroom with double closets, bath with tub and shower as well. Many windows within the room bring the sunshine in! Full finished basement offers additional square footage with additional bathroom and living spaces just waiting for your ideas. A wonderful community is awaiting your arrival!
Location
State MI
County Oakland
Area West Bloomfield Twp
Direction Enter off Farmington Rd to the gate on the right. Contact agent for gate codeEnter off Farmington Rd through gate on right.
Rooms
Other Rooms Kitchen
Basement Daylight, Finished
Kitchen Electric Cooktop, Dishwasher, Disposal, Dryer, Double Oven, Free-Standing Refrigerator, Washer
Interior
Interior Features Air Cleaner, High Spd Internet Avail, Jetted Tub
Hot Water Natural Gas
Heating Forced Air
Cooling Central Air
Fireplaces Type Gas
Fireplace yes
Appliance Electric Cooktop, Dishwasher, Disposal, Dryer, Double Oven, Free-Standing Refrigerator, Washer
Heat Source Natural Gas
Laundry 1
Exterior
Exterior Feature Club House, Gate House, Pool - Common, Private Entry
Parking Features Attached, Direct Access, Door Opener, Electricity
Garage Description 2 Car
Roof Type Asphalt
Porch Patio, Porch - Covered
Road Frontage Paved
Garage yes
Private Pool 1
Building
Lot Description Corner Lot, Gated Community, Sprinkler(s)
Foundation Basement
Sewer Sewer-Sanitary
Water Municipal Water
Architectural Style Ranch
Warranty No
Level or Stories 1 Story
Structure Type Brick,Vinyl
Schools
School District West Bloomfield
Others
Pets Allowed Yes
Tax ID 1834351027
Ownership Private Owned,Short Sale - No
Acceptable Financing Cash, Conventional
Listing Terms Cash, Conventional
Financing Cash,Conventional
Read Less

©2025 Realcomp II Ltd. Shareholders
Bought with KW Realty Livingston



