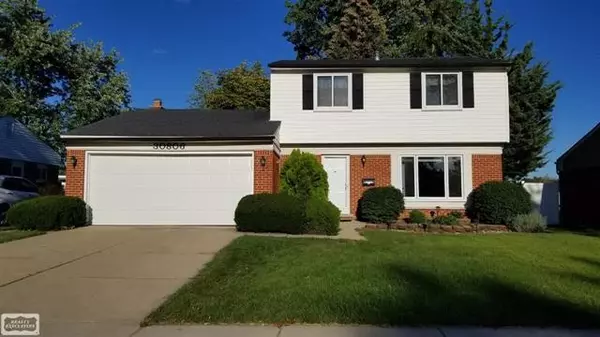For more information regarding the value of a property, please contact us for a free consultation.
30806 WOODMONT DRIVE Madison Heights, MI 48071
Want to know what your home might be worth? Contact us for a FREE valuation!

Our team is ready to help you sell your home for the highest possible price ASAP
Key Details
Sold Price $271,001
Property Type Single Family Home
Sub Type Colonial
Listing Status Sold
Purchase Type For Sale
Square Footage 1,760 sqft
Price per Sqft $153
Subdivision Ambassador Subdivision
MLS Listing ID 58050054204
Sold Date 10/06/21
Style Colonial
Bedrooms 4
Full Baths 1
Half Baths 1
Originating Board MiRealSource
Year Built 1967
Annual Tax Amount $3,163
Lot Size 7,405 Sqft
Acres 0.17
Lot Dimensions 60x120
Property Description
*** Highest and Best by 6pm, Saturday, Sept 11th *** Pride of ownership really shows through on this beautiful 4 bedroom colonial which features a newly updated kitchen (2021) with new granite counters and backsplash. Other features include a newly remodeled full bath on 2nd floor, new floors in kitchen/foyer/family room, new brick paver patio in backyard, and an updated bonus room with gas fireplace that you can enjoy year round. Bordering Ambassador Park, you have quick access to the park's tennis courts, soccer field, play structure and 1/2 mile walking path through a conveniently placed gate in the backyard. Other attractions located within a mile of this house are Red Oaks Water Park, Red Oaks Dog Park, a Nature Center, and tons of retail and restaurants. Don't miss out, schedule your showing today!
Location
State MI
County Oakland
Rooms
Other Rooms Bedroom - Mstr
Basement Finished
Kitchen Dishwasher, Dryer, Microwave, Range/Stove, Refrigerator, Washer
Interior
Interior Features Humidifier, Other
Hot Water Natural Gas
Heating Forced Air
Cooling Attic Fan, Ceiling Fan(s), Central Air
Fireplaces Type Gas, Natural
Fireplace 1
Heat Source Natural Gas
Exterior
Exterior Feature Fenced
Garage Attached, Door Opener, Electricity
Garage Description 2 Car
Pool No
Porch Patio
Road Frontage Paved
Garage 1
Building
Foundation Basement, Slab
Sewer Sewer-Sanitary
Water Municipal Water
Architectural Style Colonial
Level or Stories 2 Story
Structure Type Brick
Schools
School District Lamphere
Others
Tax ID 2512128016
SqFt Source Measured
Acceptable Financing Cash, Conventional, FHA, VA
Listing Terms Cash, Conventional, FHA, VA
Financing Cash,Conventional,FHA,VA
Read Less

©2024 Realcomp II Ltd. Shareholders
Bought with Keller Williams First
GET MORE INFORMATION




