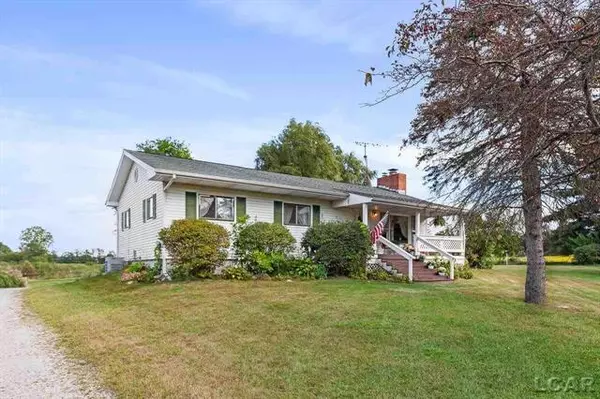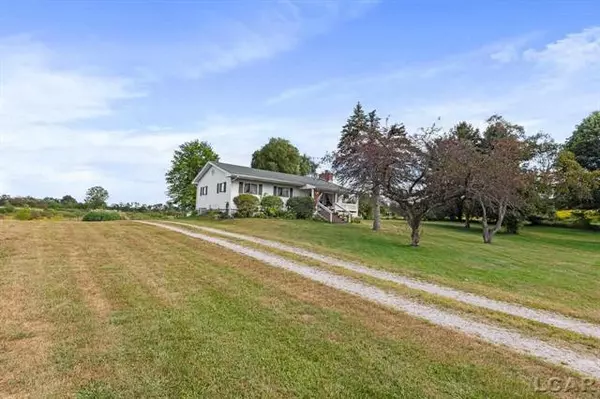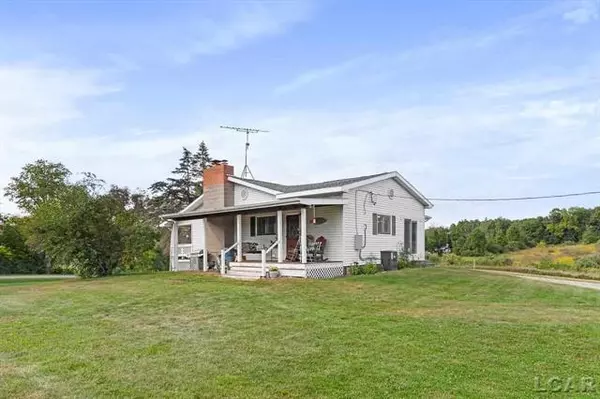For more information regarding the value of a property, please contact us for a free consultation.
7651 STEAMBURG Hillsdale, MI 49242
Want to know what your home might be worth? Contact us for a FREE valuation!

Our team is ready to help you sell your home for the highest possible price ASAP
Key Details
Sold Price $300,000
Property Type Single Family Home
Sub Type Raised Ranch
Listing Status Sold
Purchase Type For Sale
Square Footage 1,387 sqft
Price per Sqft $216
Subdivision None
MLS Listing ID 56050054080
Sold Date 11/01/21
Style Raised Ranch
Bedrooms 3
Full Baths 2
Originating Board Lenawee County Association of REALTORS
Year Built 1900
Annual Tax Amount $2,162
Lot Size 36.450 Acres
Acres 36.45
Lot Dimensions Irregular
Property Description
Want to bag that trophy buck or turkey? Then you'll want this deer hunter's paradise!! Mowed trails take you to whichever of the eight stands you pick to hunt for the day! Property includes stands of whitetail clover, turnips, mulberry, blackberry, rye grass, apple, pear, peach & oak tres. If hunting isn't your passion, take your bike to the motocross track in the neighborhood for a spin!! Three bedroom, two bath home in private setting. Bamboo hardwood floors in kitchen, laundry room & second bathroom. Barn all set up with stall for boarding your horse or create your own mini farm. Underground dog fence keeps your furry friends out of harms way. Schedule your showing today!!
Location
State MI
County Hillsdale
Direction From intersection of 127 & 34, west to S Waldron Rd, South to Squawfield, West to Steamburg Rd
Rooms
Other Rooms Living Room
Kitchen Dishwasher, Dryer, Microwave, Range/Stove, Refrigerator, Washer
Interior
Interior Features Water Softener (owned)
Hot Water LP Gas/Propane
Heating Forced Air
Cooling Central Air
Fireplace 1
Heat Source LP Gas/Propane
Exterior
Garage Description No Garage
Pool No
Porch Porch
Road Frontage Paved
Building
Foundation Crawl, Michigan Basement
Sewer Septic-Existing
Water Well-Existing
Architectural Style Raised Ranch
Level or Stories 1 Story
Structure Type Vinyl
Schools
School District Hilsdale
Others
Tax ID 110363000153673
Acceptable Financing Cash, Conventional
Listing Terms Cash, Conventional
Financing Cash,Conventional
Read Less

©2024 Realcomp II Ltd. Shareholders
GET MORE INFORMATION




