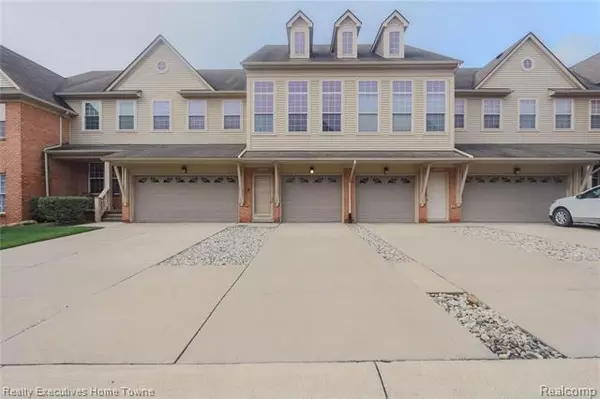For more information regarding the value of a property, please contact us for a free consultation.
5054 PALADIN Drive Shelby Twp, MI 48316
Want to know what your home might be worth? Contact us for a FREE valuation!

Our team is ready to help you sell your home for the highest possible price ASAP
Key Details
Sold Price $177,500
Property Type Condo
Sub Type Townhouse
Listing Status Sold
Purchase Type For Sale
Square Footage 1,121 sqft
Price per Sqft $158
Subdivision Cascades Of Stoney Creek #851
MLS Listing ID 2210069901
Sold Date 09/30/21
Style Townhouse
Bedrooms 2
Full Baths 2
HOA Fees $210/mo
HOA Y/N yes
Originating Board Realcomp II Ltd
Year Built 2005
Annual Tax Amount $1,124
Property Description
Welcome home to this well kept and beautifully updated 2 bedroom and 2 full bath condo in desirable Cascades of Stoney Creek. Enjoy all the perks of living right next to Stoney Creek with walking or riding the trails, swimming, fishing, kayaking, boating, picnics and so much more! With so much to offer and features numerous updates, why look anywhere else? This home has nice curb appeal and an attached 1 car garage. Vaulted cathedral ceilings and hardwood flooring throughout. Spacious bedrooms with large closets. Kitchen has Corian countertops, eat in breakfast nook and livingroom with an open floor concept which makes this space perfect for entertaining guest. Many updated include: Roof, Paint & Flooring throughout, Bathrooms, H2O Tank, Light Fixtures, Stainless Steel Stove & Microwave, etc. Close proximity to restaurants, expressways, shopping and parks. Don't miss your opportunity to view this gem before it's GONE!!!
Location
State MI
County Macomb
Area Shelby Twp
Direction South of 26 Mile Rd & East of Stoney Creek
Rooms
Kitchen Dishwasher, Disposal, Free-Standing Electric Range, Free-Standing Refrigerator, Microwave, Washer/Dryer Stacked
Interior
Interior Features Cable Available, High Spd Internet Avail, Intercom, Programmable Thermostat
Hot Water Natural Gas
Heating Forced Air
Cooling Ceiling Fan(s), Central Air
Fireplace no
Appliance Dishwasher, Disposal, Free-Standing Electric Range, Free-Standing Refrigerator, Microwave, Washer/Dryer Stacked
Heat Source Natural Gas
Exterior
Exterior Feature Awning/Overhang(s), Lighting, Private Entry
Parking Features Direct Access, Electricity, Door Opener, Attached
Garage Description 1 Car
Roof Type Asphalt
Porch Porch
Road Frontage Paved, Pub. Sidewalk
Garage yes
Building
Foundation Slab
Sewer Public Sewer (Sewer-Sanitary)
Water Public (Municipal)
Architectural Style Townhouse
Warranty No
Level or Stories 2 Story
Structure Type Brick,Vinyl
Schools
School District Utica
Others
Pets Allowed Yes
Tax ID 0705201088
Ownership Short Sale - No,Private Owned
Acceptable Financing Cash, Conventional, FHA, VA
Listing Terms Cash, Conventional, FHA, VA
Financing Cash,Conventional,FHA,VA
Read Less

©2025 Realcomp II Ltd. Shareholders
Bought with Quest Realty LLC

