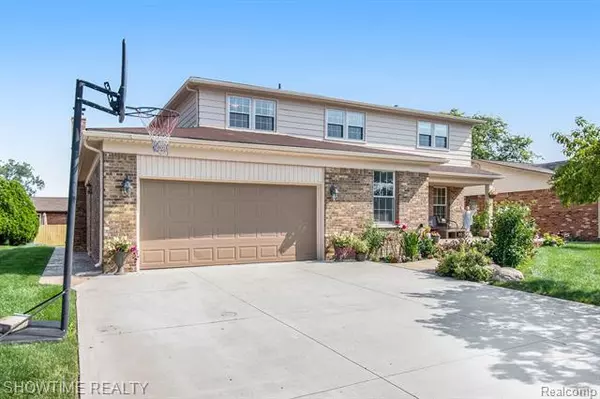For more information regarding the value of a property, please contact us for a free consultation.
4075 ROSE MARY Drive Sterling Heights, MI 48310
Want to know what your home might be worth? Contact us for a FREE valuation!

Our team is ready to help you sell your home for the highest possible price ASAP
Key Details
Sold Price $377,000
Property Type Single Family Home
Sub Type Colonial
Listing Status Sold
Purchase Type For Sale
Square Footage 2,612 sqft
Price per Sqft $144
Subdivision Beaver Creek
MLS Listing ID 2210061911
Sold Date 08/23/21
Style Colonial
Bedrooms 5
Full Baths 2
Half Baths 1
HOA Y/N no
Originating Board Realcomp II Ltd
Year Built 1977
Annual Tax Amount $4,942
Lot Size 8,276 Sqft
Acres 0.19
Lot Dimensions 65.00X125.00
Property Description
***ALL OFFERS DUE BY 9AM FRIDAY 8/6/2021***
Stunning Colonial home in the heart of Sterling Heights features 5 bedrooms, 2 full and a half bath completely remodeled with absolutely no expense spared. From the moment you arrive, you will notice the attention to detail and quality craftsmanship this homeowner put into his family's residence. 3 -car wide driveway, stamped concrete porch, walkway and patio make the curb appeal of this home extraordinary. Inside, you will find upgraded flooring, recessed LED lighting, crown, paint, new front entry door, bathrooms, kitchen, stainless steel appliances and plenty of space for your family to enjoy. The home features a lawn sprinkler system. The pictures do not do this home justice; be sure to schedule your viewing today! BATVAI
Location
State MI
County Macomb
Area Sterling Heights
Direction S of Big Beaver, E of Ryan
Rooms
Basement Partially Finished, Unfinished
Kitchen Dishwasher, Disposal, Dryer, Free-Standing Electric Oven, Free-Standing Refrigerator, Microwave, Stainless Steel Appliance(s), Washer
Interior
Hot Water Natural Gas
Heating Forced Air
Cooling Central Air
Fireplaces Type Natural
Fireplace yes
Appliance Dishwasher, Disposal, Dryer, Free-Standing Electric Oven, Free-Standing Refrigerator, Microwave, Stainless Steel Appliance(s), Washer
Heat Source Natural Gas
Exterior
Parking Features Attached
Garage Description 2 Car
Roof Type Asphalt
Porch Patio, Porch
Road Frontage Paved
Garage yes
Building
Foundation Basement
Sewer Sewer at Street
Water Public (Municipal)
Architectural Style Colonial
Warranty No
Level or Stories 2 Story
Structure Type Brick
Schools
School District Warren Con
Others
Tax ID 1029102008
Ownership Short Sale - No,Private Owned
Acceptable Financing Cash, Conventional, FHA, VA
Rebuilt Year 2020
Listing Terms Cash, Conventional, FHA, VA
Financing Cash,Conventional,FHA,VA
Read Less

©2024 Realcomp II Ltd. Shareholders
Bought with Elite Real Estate One
GET MORE INFORMATION


