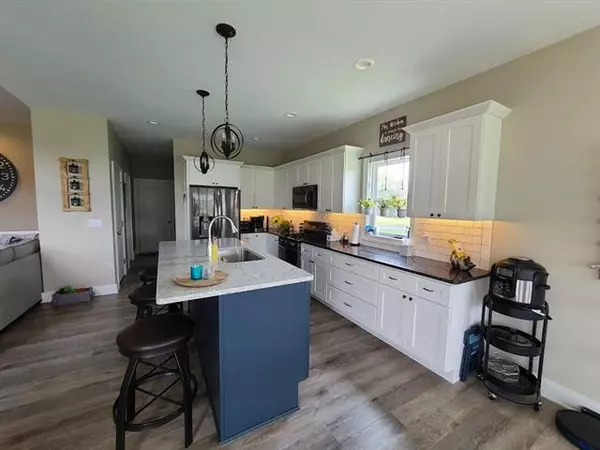For more information regarding the value of a property, please contact us for a free consultation.
21874 Hilltop Circle Stanwood, MI 49346
Want to know what your home might be worth? Contact us for a FREE valuation!

Our team is ready to help you sell your home for the highest possible price ASAP
Key Details
Sold Price $420,000
Property Type Single Family Home
Sub Type Ranch
Listing Status Sold
Purchase Type For Sale
Square Footage 1,758 sqft
Price per Sqft $238
Subdivision Muskegon River Estates
MLS Listing ID 72021065019
Sold Date 08/30/21
Style Ranch
Bedrooms 4
Full Baths 3
Half Baths 1
HOA Fees $41/ann
HOA Y/N yes
Originating Board West Central Association of REALTORS
Year Built 2018
Annual Tax Amount $3,733
Lot Size 1.240 Acres
Acres 1.24
Lot Dimensions 204x308
Property Description
This beautiful ranch was built in 2018 and has 9 foot ceilings in the house other than the livingroom that has 10 foot ceilings! 2 lots which means 2 dock spaces that are side by side on all sports Hardy Pond with 27 miles of boatable water! The upper level features a kitchen with quartz counter top on the island and granite on the kitchen counters, top of the line appliances, a powder room and laundry room off the garage entry, a huge mast suite and 2 more bedrooms and another bath. The lower level has a 15x42 family/rec room plumbed for a wet bar, another bedroom, a full bath, and a huge storage room. Outside is a huge manicured lot with a deck and fencing for dogs, and a 16x40 storage building for the toys! Absolutely immaculate home and setting in and out!
Location
State MI
County Mecosta
Area Mecosta Twp
Direction Us 131 to 8 Mile rd(Exit 131) west to Sandy Lane(S) to Hilltop Circle(follow to the home)
Body of Water Hardy Dam Pond
Rooms
Other Rooms Bath - Full
Basement Daylight
Kitchen Dishwasher, Dryer, Microwave, Range/Stove, Refrigerator, Washer
Interior
Hot Water Electric
Heating Forced Air
Cooling Central Air
Fireplace no
Appliance Dishwasher, Dryer, Microwave, Range/Stove, Refrigerator, Washer
Heat Source LP Gas/Propane
Exterior
Exterior Feature Fenced
Parking Features Attached
Garage Description 2 Car
Waterfront Description Beach Access,River Front,Lake/River Priv
Water Access Desc All Sports Lake,Dock Facilities
Roof Type Composition
Porch Deck
Road Frontage Private, Paved
Garage yes
Building
Lot Description Sprinkler(s)
Sewer Septic-Existing
Water Well-Existing
Architectural Style Ranch
Level or Stories 1 Story
Structure Type Stone,Vinyl
Schools
School District Morley Stanwood
Others
Tax ID 5409068037000
Acceptable Financing Cash, Conventional, FHA, VA
Listing Terms Cash, Conventional, FHA, VA
Financing Cash,Conventional,FHA,VA
Read Less

©2025 Realcomp II Ltd. Shareholders
Bought with Century 21 Forward (BR)



